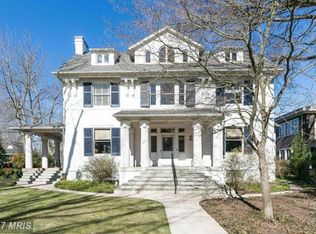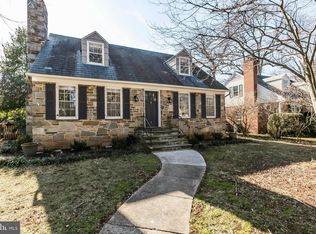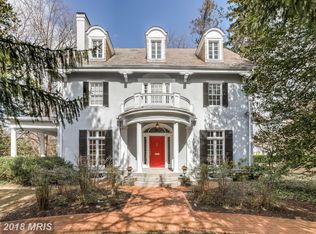This stately Roland Park home has been sensitively renovated with only the highest quality systems, materials, fixtures and finishes to provide all the convenience and comfort of today's lifestyle while the original design features retain a sophisticated, dignified ambiance. Enter through the front gate of its fully fenced yard to a welcoming southern-style front porch to a residence deserving of awards for excellence in design and quality. Extraordinary from any angle, compelling architecture and innovative design lend refined touches throughout with generously proportioned rooms, gas fireplaces, gleaming hardwoods, rich built-ins, antique mantles, high ceilings, new windows, newer roof, baths, and freshly painted rooms. Elegantly sized rooms transition to cozy living spaces on the main level. The expansive granite chef's kitchen, butler's pantry and breakfast area are a focal point of the residence. The new mud room and designer laundry room present the apex of organization. The upper level hosts four-bedroom suites each with their own bath and ample closets. The spacious master retreat enjoys its own private enclosed four-season porch to relax and celebrate the beauty of the changing seasons. This level is completed by a library with built-in bookcases, and an open landing area for reading or conversation. A one bedroom au-pair apartment with kitchenette, living and dining areas are featured on the third level. A lower level recreation room with an industrial modern feel adds more play and storage space. Three covered porches off the main level of the home offer shade no matter the time of the day, and space to enjoy a morning or evening refreshment. Further enhancing the special appeal of this classic beauty, are the stunning grounds with specimen trees, and newer built three to four car garage. Relish living in one of Roland Park's most convenient area within walking distance to Starbuck's, Eddie's Grocery store, restaurants, schools, and community spaces.CLICK TOUR or cut and paste https://fusion.realtourvision.com/idx/322074
This property is off market, which means it's not currently listed for sale or rent on Zillow. This may be different from what's available on other websites or public sources.


