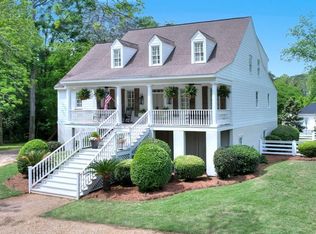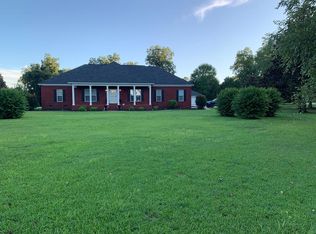Sold for $649,900
$649,900
4906 Old Dawson Rd, Albany, GA 31721
4beds
4,439sqft
Detached Single Family
Built in 2002
1.29 Acres Lot
$697,700 Zestimate®
$146/sqft
$4,066 Estimated rent
Home value
$697,700
$663,000 - $740,000
$4,066/mo
Zestimate® history
Loading...
Owner options
Explore your selling options
What's special
This is a 4 BD 4.5 Bath Southern Beauty. The home is completely updated with a dream kitchen and beautiful back yard. As you enter the covered front porch it leads to a beautiful open floor plan with hardwood floors and large rooms with high ceilings. The large den is off the foyer and dining room with a bank of glass for the view. The kitchen is just off the den with a fireplace and den area with office or study behind. The study features built in bookcases and a stone fireplace. The kitchen has leathered granite, tiled backsplash, Carrara covered large island , hard surface counter tops and sink and stainless appliances. The island has a gas cooktop and there are double ovens. The buffet area has a wine/drink cooler and one additional ice maker. As you enter from the garage you will find a mud room with storage and extra cabinets. The Primary bedroom is spacious with room for a sitting area. The large bath has marble counters and flooring with a separate shower / tub. The closet is fabulous with a shoe rack and plenty of specialty storage. The two additional bedrooms share a Jack & Jill bath. The two additional bedrooms are spacious. All bedrooms with carpet will have a carpet allowance. There is an additional bedroom and full bath. The saltwater gunite pool can be heated and has a jacuzzi area. The spacious pool house features a full bath, fireplace and a covered front porch. This home has so many extra details. Call today.
Zillow last checked: 8 hours ago
Listing updated: March 20, 2025 at 08:23pm
Listed by:
Linda C. Turpin 229-881-1529,
RE/MAX OF ALBANY
Bought with:
Mike Flynn, 178304
ALBANY REALTY COMPANY
Source: SWGMLS,MLS#: 153811
Facts & features
Interior
Bedrooms & bathrooms
- Bedrooms: 4
- Bathrooms: 4
- Full bathrooms: 3
- 1/2 bathrooms: 1
Heating
- Heat: Central Electric, Fireplace(s)
Cooling
- A/C: Central Electric, Ceiling Fan(s)
Appliances
- Included: Cooktop, Microwave, Refrigerator
- Laundry: Laundry Room
Features
- Chair Rail, Crown Molding, Wide Baseboard, Kitchen Island, Recessed Lighting, Open Floorplan, Pantry, Separate Shower Primary, Walk-In Closet(s), Wired for Sound, Granite Counters, Central Vacuum, Walls (Sheet Rock), Entrance Foyer, Utility Room
- Flooring: Hardwood, Marble, Carpet
- Windows: Plantation Shutters
- Has fireplace: Yes
- Fireplace features: 2+ Fireplaces, Gas, Gas Log
Interior area
- Total structure area: 4,439
- Total interior livable area: 4,439 sqft
Property
Parking
- Total spaces: 3
- Parking features: Garage
- Garage spaces: 3
Features
- Stories: 1
- Patio & porch: Patio Covered, Patio Open, Porch Covered
- Exterior features: Sprinkler System, Sprinkler System Beds
- Pool features: Gunite
- Has spa: Yes
- Fencing: Invisible,Invisible Fence w/Modular & Dog Collar
- Waterfront features: None
Lot
- Size: 1.29 Acres
- Features: Wooded
Details
- Additional structures: Pool House
- Parcel number: 00334/00009/11B
Construction
Type & style
- Home type: SingleFamily
- Architectural style: Traditional
- Property subtype: Detached Single Family
Materials
- Brick, Wood Trim
- Foundation: Crawl Space
- Roof: Shingle
Condition
- Year built: 2002
Utilities & green energy
- Electric: Albany Utilities
- Sewer: Septic Tank, Septic System On Site
- Water: Well
- Utilities for property: Electricity Connected, Propane, Water Connected, Cable Available
Community & neighborhood
Location
- Region: Albany
- Subdivision: Old Hodges Place
Other
Other facts
- Listing terms: Cash,FHA,VA Loan,Conventional
- Ownership: Primary Home
- Road surface type: Paved
Price history
| Date | Event | Price |
|---|---|---|
| 9/19/2023 | Sold | $649,900$146/sqft |
Source: SWGMLS #153811 Report a problem | ||
| 7/4/2023 | Pending sale | $649,900$146/sqft |
Source: SWGMLS #153811 Report a problem | ||
| 7/3/2023 | Listing removed | -- |
Source: SWGMLS #153811 Report a problem | ||
| 7/3/2023 | Pending sale | $649,900$146/sqft |
Source: SWGMLS #153811 Report a problem | ||
| 6/29/2023 | Listed for sale | $649,900+20.2%$146/sqft |
Source: SWGMLS #153811 Report a problem | ||
Public tax history
| Year | Property taxes | Tax assessment |
|---|---|---|
| 2024 | $9,055 +0.6% | $195,960 +0.7% |
| 2023 | $8,999 +7.8% | $194,640 |
| 2022 | $8,349 -0.2% | $194,640 |
Find assessor info on the county website
Neighborhood: 31721
Nearby schools
GreatSchools rating
- 5/10Live Oak Elementary SchoolGrades: PK-5Distance: 1.6 mi
- 5/10Merry Acres Middle SchoolGrades: 6-8Distance: 5.4 mi
- 5/10Westover High SchoolGrades: 9-12Distance: 3.7 mi
Get pre-qualified for a loan
At Zillow Home Loans, we can pre-qualify you in as little as 5 minutes with no impact to your credit score.An equal housing lender. NMLS #10287.
Sell with ease on Zillow
Get a Zillow Showcase℠ listing at no additional cost and you could sell for —faster.
$697,700
2% more+$13,954
With Zillow Showcase(estimated)$711,654

