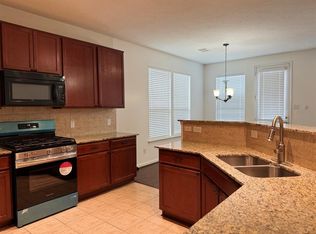Washer, Dryer and Refrigerator included. This pristine never-lived one-story gorgeous Easton floorplan D.R. Horton home in Post Oak Pointe community offer 4 bedrooms, 2 beautifully appointed bathrooms and 2 car attached garage. The elegant entry leads to the open concept kitchen and breakfast area. The kitchen includes a breakfast bar with beautiful waterfall granite counter tops, white cabinets, stainless steel appliances, corner pantry and connects to the family room. The primary suite features a sloped ceiling and attractive primary bath with dual vanities, water closet and walk-in closet. Luxury Vinyl Plank and Carpet Flooring. Covered patio in the backyard. Located within commuting distance to downtown Houston. Experience a laid-back rural lifestyle without giving up the conveniences of the big city
Copyright notice - Data provided by HAR.com 2022 - All information provided should be independently verified.
House for rent
$2,250/mo
4906 Oakwood Dr, Fresno, TX 77545
4beds
1,680sqft
Price may not include required fees and charges.
Singlefamily
Available now
-- Pets
Electric
Electric dryer hookup laundry
2 Attached garage spaces parking
Natural gas
What's special
Stainless steel appliancesFamily roomGorgeous easton floorplanPristine never-lived one-storyWalk-in closetOpen concept kitchenDual vanities
- 22 days
- on Zillow |
- -- |
- -- |
Travel times
Prepare for your first home with confidence
Consider a first-time homebuyer savings account designed to grow your down payment with up to a 6% match & 4.15% APY.
Facts & features
Interior
Bedrooms & bathrooms
- Bedrooms: 4
- Bathrooms: 2
- Full bathrooms: 2
Heating
- Natural Gas
Cooling
- Electric
Appliances
- Included: Dishwasher, Disposal, Dryer, Microwave, Oven, Range, Refrigerator, Washer
- Laundry: Electric Dryer Hookup, Gas Dryer Hookup, In Unit, Washer Hookup
Features
- All Bedrooms Down, Walk In Closet, Walk-In Closet(s)
Interior area
- Total interior livable area: 1,680 sqft
Property
Parking
- Total spaces: 2
- Parking features: Attached, Covered
- Has attached garage: Yes
- Details: Contact manager
Features
- Stories: 1
- Exterior features: All Bedrooms Down, Architecture Style: Traditional, Attached, Electric Dryer Hookup, Garage Door Opener, Gas Dryer Hookup, Heating: Gas, Lot Features: Subdivided, Subdivided, Walk In Closet, Walk-In Closet(s), Washer Hookup
Construction
Type & style
- Home type: SingleFamily
- Property subtype: SingleFamily
Condition
- Year built: 2024
Community & HOA
Location
- Region: Fresno
Financial & listing details
- Lease term: Long Term,12 Months
Price history
| Date | Event | Price |
|---|---|---|
| 6/1/2025 | Listed for rent | $2,250$1/sqft |
Source: | ||
| 5/16/2024 | Listing removed | -- |
Source: | ||
| 5/11/2024 | Listed for rent | $2,250$1/sqft |
Source: | ||
| 5/10/2024 | Listing removed | -- |
Source: | ||
| 3/30/2024 | Pending sale | $309,990$185/sqft |
Source: | ||
![[object Object]](https://photos.zillowstatic.com/fp/0234b80035d3fa58ea63d5f3c96b6294-p_i.jpg)
