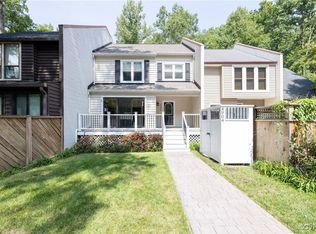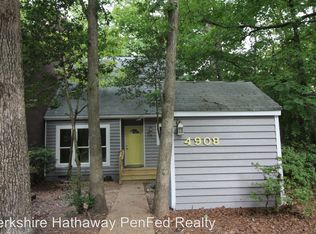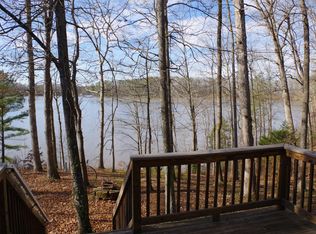Sold for $380,000 on 03/28/25
$380,000
4906 Long Shadow Ter, Midlothian, VA 23112
2beds
1,695sqft
Townhouse
Built in 1979
3,267 Square Feet Lot
$390,300 Zestimate®
$224/sqft
$2,022 Estimated rent
Home value
$390,300
$371,000 - $410,000
$2,022/mo
Zestimate® history
Loading...
Owner options
Explore your selling options
What's special
Don't miss the opportunity to own this end unit townhome in Brandermill with FANTASTIC WATER VIEWS! Enjoy morning coffee on your large deck overlooking the Swift Creek Reservoir, or just take in the view from inside your expansive great room with multiple windows that frame in the view! Other features include a kitchen with quartz counters, new wood look laminate plank flooring, and a breakfast nook/sunroom off of the kitchen. Large dining space with brand new carpet, and a step down great room with fireplace and those amazing views! Upstairs are 2 spacious bedrooms, each with their own attached en suite. The primary suite in the back of the townhouse also features water views. Convenient second floor laundry. The basement offers great storage, or can be used as a workshop, fitness room, or whatever you can dream up! Sliding doors from basement lead to a second level of decking. Roof was replaced 2023. All new flooring and freshly painted interior. Walk to the Boathouse and Sunday Park! This is a wonderful opportunity to claim a piece of paradise for your very own...Book your showings now!
Zillow last checked: 8 hours ago
Listing updated: March 28, 2025 at 07:33am
Listed by:
Rick Cox (804)920-1738,
The Rick Cox Realty Group,
Melanie Sutherland 804-595-1576,
The Rick Cox Realty Group
Bought with:
Patricia Clark, 0225085788
RE/MAX Commonwealth
Source: CVRMLS,MLS#: 2503964 Originating MLS: Central Virginia Regional MLS
Originating MLS: Central Virginia Regional MLS
Facts & features
Interior
Bedrooms & bathrooms
- Bedrooms: 2
- Bathrooms: 3
- Full bathrooms: 2
- 1/2 bathrooms: 1
Primary bedroom
- Level: Second
- Dimensions: 0 x 0
Bedroom 2
- Level: Second
- Dimensions: 0 x 0
Family room
- Level: First
- Dimensions: 0 x 0
Other
- Description: Tub & Shower
- Level: Second
Half bath
- Level: First
Kitchen
- Level: First
- Dimensions: 0 x 0
Laundry
- Level: Second
- Dimensions: 0 x 0
Sitting room
- Level: First
- Dimensions: 0 x 0
Heating
- Electric, Heat Pump
Cooling
- Central Air
Appliances
- Included: Dishwasher, Electric Cooking, Electric Water Heater, Stove
Features
- Flooring: Carpet, Laminate
- Basement: Unfinished,Walk-Out Access
- Attic: Pull Down Stairs
- Number of fireplaces: 1
- Fireplace features: Electric, Wood Burning
Interior area
- Total interior livable area: 1,695 sqft
- Finished area above ground: 1,434
- Finished area below ground: 261
Property
Parking
- Parking features: Off Street
Features
- Levels: Two
- Stories: 2
- Patio & porch: Deck
- Exterior features: Deck
- Pool features: Community, Pool
- Fencing: Fenced,Partial,Privacy
- Has view: Yes
- View description: Water
- Has water view: Yes
- Water view: Water
Lot
- Size: 3,267 sqft
Details
- Parcel number: 731677060600000
- Zoning description: R7
Construction
Type & style
- Home type: Townhouse
- Architectural style: Two Story
- Property subtype: Townhouse
- Attached to another structure: Yes
Materials
- Drywall, Frame, Wood Siding
- Roof: Shingle
Condition
- Resale
- New construction: No
- Year built: 1979
Utilities & green energy
- Sewer: Public Sewer
- Water: Public
Community & neighborhood
Community
- Community features: Home Owners Association
Location
- Region: Midlothian
- Subdivision: Long Shadow
HOA & financial
HOA
- Has HOA: Yes
- HOA fee: $212 quarterly
- Services included: Common Areas, Pool(s), Recreation Facilities, Water Access
Other
Other facts
- Ownership: Individuals
- Ownership type: Sole Proprietor
Price history
| Date | Event | Price |
|---|---|---|
| 3/28/2025 | Sold | $380,000-1.3%$224/sqft |
Source: | ||
| 3/5/2025 | Pending sale | $385,000$227/sqft |
Source: | ||
| 2/28/2025 | Listed for sale | $385,000$227/sqft |
Source: | ||
Public tax history
| Year | Property taxes | Tax assessment |
|---|---|---|
| 2025 | $2,524 +4.6% | $283,600 +5.7% |
| 2024 | $2,414 +3.1% | $268,200 +4.3% |
| 2023 | $2,341 +15.9% | $257,200 +17.2% |
Find assessor info on the county website
Neighborhood: 23112
Nearby schools
GreatSchools rating
- 5/10Clover Hill Elementary SchoolGrades: PK-5Distance: 1.6 mi
- 5/10Swift Creek Middle SchoolGrades: 6-8Distance: 1.5 mi
- 6/10Clover Hill High SchoolGrades: 9-12Distance: 2.1 mi
Schools provided by the listing agent
- Elementary: Clover Hill
- Middle: Swift Creek
- High: Clover Hill
Source: CVRMLS. This data may not be complete. We recommend contacting the local school district to confirm school assignments for this home.
Get a cash offer in 3 minutes
Find out how much your home could sell for in as little as 3 minutes with a no-obligation cash offer.
Estimated market value
$390,300
Get a cash offer in 3 minutes
Find out how much your home could sell for in as little as 3 minutes with a no-obligation cash offer.
Estimated market value
$390,300


