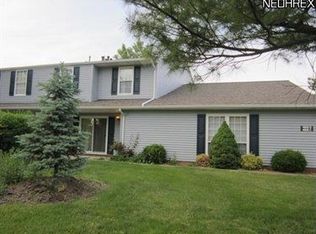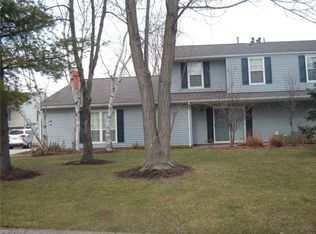Sold for $195,000 on 05/16/25
$195,000
4906 Independence Cir UNIT D, Stow, OH 44224
3beds
1,366sqft
Condominium, Multi Family
Built in 1973
-- sqft lot
$198,000 Zestimate®
$143/sqft
$1,622 Estimated rent
Home value
$198,000
$180,000 - $218,000
$1,622/mo
Zestimate® history
Loading...
Owner options
Explore your selling options
What's special
Welcome to your dream condominium located in the great town of Stow. This residence offers an array of amenities tailored to elevate your lifestyle, including tennis courts and a swimming pool. As you enter inside you will feel right at home with stunning granite countertops adorning the kitchen. Convenient laundry room is located directly off of the kitchen, making laundry that much easier. This spacious abode boasts three generously-sized bedrooms and two full bathrooms, providing ample space for relaxation and rejuvenation. The large first floor master suite offers a walk in closet and a connected bathroom. Parking is a breeze with an attached one-car garage, providing both security and convenience. Enjoy the seamless blend of hardwood and vinyl tile flooring that is sprawled throughout the first floor, offering elegance and durability. Soft carpeting in the second-floor bedrooms adds warmth and comfort underfoot. Don't miss the opportunity to call this exquisite condominium home, where every detail has been meticulously crafted to offer the ultimate in comfort, convenience, and style. Schedule your private showing today!
Zillow last checked: 8 hours ago
Listing updated: April 24, 2024 at 11:11am
Listing Provided by:
Patricia S Kurtz 330-650-0050klrw849@kw.com,
Keller Williams Chervenic Rlty,
Dustin J Bond 330-606-6170,
Keller Williams Chervenic Rlty
Bought with:
Diane Weseloh, 243241
Keller Williams Elevate
Jennifer L Lombardo, 2016003383
Keller Williams Elevate
Source: MLS Now,MLS#: 5023887 Originating MLS: Akron Cleveland Association of REALTORS
Originating MLS: Akron Cleveland Association of REALTORS
Facts & features
Interior
Bedrooms & bathrooms
- Bedrooms: 3
- Bathrooms: 2
- Full bathrooms: 2
- Main level bathrooms: 1
- Main level bedrooms: 1
Primary bedroom
- Description: Flooring: Wood
- Level: First
- Dimensions: 18 x 13
Bedroom
- Description: Flooring: Carpet
- Level: Second
- Dimensions: 18 x 11
Bedroom
- Description: Flooring: Carpet
- Level: Second
- Dimensions: 13 x 10
Primary bathroom
- Description: Flooring: Luxury Vinyl Tile
- Level: First
- Dimensions: 8 x 5
Bathroom
- Description: Flooring: Luxury Vinyl Tile
- Level: Second
- Dimensions: 8 x 5
Dining room
- Description: Flooring: Wood
- Level: First
- Dimensions: 10 x 9
Kitchen
- Description: Flooring: Luxury Vinyl Tile
- Level: First
- Dimensions: 9 x 8
Laundry
- Description: Flooring: Luxury Vinyl Tile
- Level: First
- Dimensions: 6 x 5
Living room
- Description: Flooring: Wood
- Level: First
- Dimensions: 22 x 13
Heating
- Forced Air
Cooling
- Gas
Appliances
- Included: Dryer, Dishwasher, Disposal, Range, Refrigerator, Washer
- Laundry: In Unit
Features
- Breakfast Bar, Primary Downstairs, Walk-In Closet(s)
- Windows: Double Pane Windows
- Basement: None
- Has fireplace: No
- Fireplace features: None
Interior area
- Total structure area: 1,366
- Total interior livable area: 1,366 sqft
- Finished area above ground: 1,366
Property
Parking
- Total spaces: 1
- Parking features: Garage
- Garage spaces: 1
Features
- Levels: Two
- Stories: 2
- Patio & porch: Covered, Front Porch
- Has private pool: Yes
- Pool features: Community
Lot
- Size: 1,367 sqft
Details
- Parcel number: 5606622
Construction
Type & style
- Home type: Condo
- Architectural style: Multiplex
- Property subtype: Condominium, Multi Family
- Attached to another structure: Yes
Materials
- Vinyl Siding
- Roof: Asphalt,Fiberglass
Condition
- Year built: 1973
Utilities & green energy
- Sewer: Public Sewer
- Water: Public
Community & neighborhood
Community
- Community features: Pool
Location
- Region: Stow
- Subdivision: Independence Place South Condo
HOA & financial
HOA
- Has HOA: Yes
- HOA fee: $260 monthly
- Services included: Common Area Maintenance, Maintenance Grounds, Maintenance Structure, Other, Pool(s), Recreation Facilities, Snow Removal, Trash
- Association name: Independence Place South Condominium Association
Price history
| Date | Event | Price |
|---|---|---|
| 5/16/2025 | Sold | $195,000+5.4%$143/sqft |
Source: Public Record | ||
| 4/25/2025 | Pending sale | $185,000$135/sqft |
Source: | ||
| 4/23/2025 | Listed for sale | $185,000+5.7%$135/sqft |
Source: | ||
| 4/24/2024 | Sold | $175,000-5.4%$128/sqft |
Source: | ||
| 3/17/2024 | Pending sale | $185,000$135/sqft |
Source: | ||
Public tax history
| Year | Property taxes | Tax assessment |
|---|---|---|
| 2024 | $2,612 +1.8% | $54,150 |
| 2023 | $2,566 -1.7% | $54,150 +37% |
| 2022 | $2,611 +19.8% | $39,526 +7.9% |
Find assessor info on the county website
Neighborhood: 44224
Nearby schools
GreatSchools rating
- 8/10Echo Hills Elementary SchoolGrades: K-4Distance: 0.7 mi
- 7/10Stow-Munroe Falls High SchoolGrades: 8-12Distance: 1.5 mi
Schools provided by the listing agent
- District: Stow-Munroe Falls CS - 7714
Source: MLS Now. This data may not be complete. We recommend contacting the local school district to confirm school assignments for this home.
Get a cash offer in 3 minutes
Find out how much your home could sell for in as little as 3 minutes with a no-obligation cash offer.
Estimated market value
$198,000
Get a cash offer in 3 minutes
Find out how much your home could sell for in as little as 3 minutes with a no-obligation cash offer.
Estimated market value
$198,000

