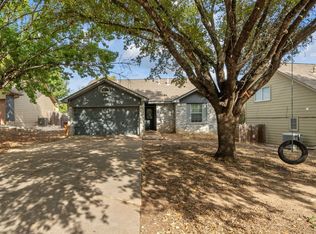Sold on 09/11/25
Street View
Price Unknown
4906 Gnarled Oak Cv, Austin, TX 78744
--beds
1baths
1,152sqft
SingleFamily
Built in 1997
6,141 Square Feet Lot
$275,400 Zestimate®
$--/sqft
$1,967 Estimated rent
Home value
$275,400
$259,000 - $292,000
$1,967/mo
Zestimate® history
Loading...
Owner options
Explore your selling options
What's special
4906 Gnarled Oak Cv, Austin, TX 78744 is a single family home that contains 1,152 sq ft and was built in 1997. It contains 1.5 bathrooms.
The Zestimate for this house is $275,400. The Rent Zestimate for this home is $1,967/mo.
Facts & features
Interior
Bedrooms & bathrooms
- Bathrooms: 1.5
Heating
- Other
Cooling
- Central
Features
- Has fireplace: Yes
Interior area
- Total interior livable area: 1,152 sqft
Property
Parking
- Parking features: Garage - Attached
Lot
- Size: 6,141 sqft
Details
- Parcel number: 295323
Construction
Type & style
- Home type: SingleFamily
Materials
- wood frame
- Foundation: Slab
- Roof: Composition
Condition
- Year built: 1997
Community & neighborhood
Location
- Region: Austin
Price history
| Date | Event | Price |
|---|---|---|
| 9/11/2025 | Sold | -- |
Source: Agent Provided | ||
| 8/19/2025 | Pending sale | $285,000$247/sqft |
Source: | ||
| 8/9/2025 | Contingent | $285,000$247/sqft |
Source: | ||
| 8/7/2025 | Price change | $285,000-10.9%$247/sqft |
Source: | ||
| 6/12/2025 | Listed for sale | $320,000$278/sqft |
Source: | ||
Public tax history
| Year | Property taxes | Tax assessment |
|---|---|---|
| 2025 | -- | $323,131 -9.6% |
| 2024 | $7,246 -5.2% | $357,281 -8.7% |
| 2023 | $7,644 -14.3% | $391,508 -5% |
Find assessor info on the county website
Neighborhood: Mckinney
Nearby schools
GreatSchools rating
- 7/10Smith Elementary SchoolGrades: PK-5Distance: 1.2 mi
- 2/10John P Ojeda J High SchoolGrades: 6-8Distance: 1.3 mi
- 2/10Del Valle High SchoolGrades: 8-12Distance: 7.3 mi
Get a cash offer in 3 minutes
Find out how much your home could sell for in as little as 3 minutes with a no-obligation cash offer.
Estimated market value
$275,400
Get a cash offer in 3 minutes
Find out how much your home could sell for in as little as 3 minutes with a no-obligation cash offer.
Estimated market value
$275,400
