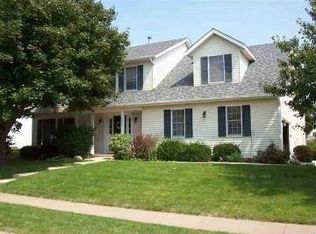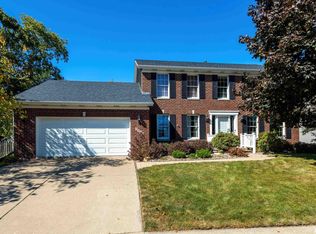Closed
Zestimate®
$425,000
4906 Fox Ridge Rd, Bettendorf, IA 52722
3beds
2,225sqft
Townhouse, Single Family Residence
Built in 1989
0.27 Acres Lot
$425,000 Zestimate®
$191/sqft
$2,378 Estimated rent
Home value
$425,000
$404,000 - $446,000
$2,378/mo
Zestimate® history
Loading...
Owner options
Explore your selling options
What's special
OPEN CANCELED! Spacious & stylish 1.5 story home right around the corner from the brand new Ed Scheck Park playground! You'll love having a formal living room + a family room on your main floor. Informal and formal dining as well. Main level master-suite and laundry. Composite deck and a fully fenced in yard. The upper level bedrooms are generous in size and have great closets. Clean and neutral everywhere you look with warm touches of natural wood. Updates include: Fence, carpet & paint in 2022. Washer, dryer, refrigerator and microwave all new within the last year. Roof & AC 2019. The irrigation system will keep your yard looking green next summer! The unfinished basement is ready for your touches! (professional photos coming 10/3)
Zillow last checked: 8 hours ago
Listing updated: January 08, 2026 at 09:19am
Listing courtesy of:
Erin Erickson OFFC:563-441-5000,
Ruhl&Ruhl REALTORS Bettendorf
Bought with:
Matt Wood
3% Listing Company, LLC
Source: MRED as distributed by MLS GRID,MLS#: QC4267854
Facts & features
Interior
Bedrooms & bathrooms
- Bedrooms: 3
- Bathrooms: 3
- Full bathrooms: 2
- 1/2 bathrooms: 1
Primary bedroom
- Features: Flooring (Carpet)
- Level: Main
- Area: 210 Square Feet
- Dimensions: 14x15
Bedroom 2
- Features: Flooring (Carpet)
- Level: Second
- Area: 168 Square Feet
- Dimensions: 14x12
Bedroom 3
- Features: Flooring (Carpet)
- Level: Second
- Area: 144 Square Feet
- Dimensions: 12x12
Dining room
- Features: Flooring (Vinyl)
- Level: Main
- Area: 70 Square Feet
- Dimensions: 10x7
Family room
- Features: Flooring (Hardwood)
- Level: Main
- Area: 320 Square Feet
- Dimensions: 20x16
Kitchen
- Features: Flooring (Vinyl)
- Level: Main
- Area: 165 Square Feet
- Dimensions: 11x15
Laundry
- Features: Flooring (Vinyl)
- Level: Main
- Area: 49 Square Feet
- Dimensions: 7x7
Living room
- Features: Flooring (Hardwood)
- Level: Main
- Area: 182 Square Feet
- Dimensions: 13x14
Heating
- Forced Air, Natural Gas
Cooling
- Central Air
Appliances
- Included: Dishwasher, Disposal, Range, Range Hood, Refrigerator, Washer
Features
- Basement: Full,Unfinished,Egress Window
- Number of fireplaces: 1
- Fireplace features: Gas Starter, Family Room
Interior area
- Total interior livable area: 2,225 sqft
Property
Parking
- Total spaces: 2
- Parking features: Garage Door Opener, Attached, Garage
- Attached garage spaces: 2
- Has uncovered spaces: Yes
Features
- Stories: 1
- Patio & porch: Deck
- Fencing: Fenced
Lot
- Size: 0.27 Acres
- Dimensions: 100x116
- Features: Corner Lot, Level
Details
- Parcel number: 840955711
- Other equipment: Sprinkler-Lawn
Construction
Type & style
- Home type: Townhouse
- Property subtype: Townhouse, Single Family Residence
Materials
- Vinyl Siding
Condition
- New construction: No
- Year built: 1989
Utilities & green energy
- Sewer: Public Sewer
- Water: Public
- Utilities for property: Cable Available
Community & neighborhood
Location
- Region: Bettendorf
- Subdivision: Crow Ridge Estates
Other
Other facts
- Listing terms: Conventional
Price history
| Date | Event | Price |
|---|---|---|
| 11/7/2025 | Sold | $425,000+2.4%$191/sqft |
Source: | ||
| 10/6/2025 | Pending sale | $415,000$187/sqft |
Source: | ||
| 10/3/2025 | Price change | $415,000+22.1%$187/sqft |
Source: | ||
| 6/27/2022 | Pending sale | $339,900$153/sqft |
Source: | ||
| 6/23/2022 | Listed for sale | $339,900+159.7%$153/sqft |
Source: | ||
Public tax history
| Year | Property taxes | Tax assessment |
|---|---|---|
| 2024 | $5,084 +5.1% | $341,800 |
| 2023 | $4,836 +1.1% | $341,800 +19.1% |
| 2022 | $4,784 +0.9% | $286,960 |
Find assessor info on the county website
Neighborhood: 52722
Nearby schools
GreatSchools rating
- 5/10Paul Norton Elementary SchoolGrades: K-5Distance: 0.7 mi
- 5/10Bettendorf Middle SchoolGrades: 6-8Distance: 1.7 mi
- 7/10Bettendorf High SchoolGrades: 9-12Distance: 1 mi
Schools provided by the listing agent
- Elementary: Paul Norton
- Middle: Bettendorf Middle
- High: Bettendorf
Source: MRED as distributed by MLS GRID. This data may not be complete. We recommend contacting the local school district to confirm school assignments for this home.

Get pre-qualified for a loan
At Zillow Home Loans, we can pre-qualify you in as little as 5 minutes with no impact to your credit score.An equal housing lender. NMLS #10287.

