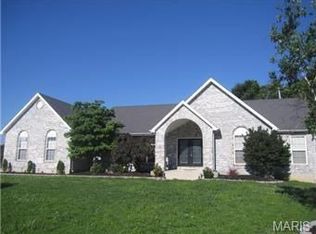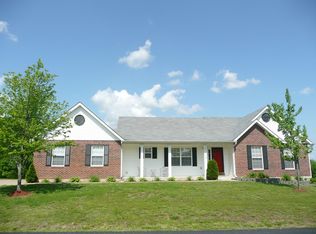Closed
Listing Provided by:
Michael A Zouglas 314-916-4116,
REO Xpress, LLC
Bought with: Realty Executives of St. Louis
Price Unknown
4906 Country Club Dr, High Ridge, MO 63049
4beds
1,952sqft
Single Family Residence
Built in 1999
0.92 Acres Lot
$467,900 Zestimate®
$--/sqft
$2,501 Estimated rent
Home value
$467,900
$412,000 - $529,000
$2,501/mo
Zestimate® history
Loading...
Owner options
Explore your selling options
What's special
Spacious 5-bedroom, 3-bathroom ranch home nestled in a picturesque golf course neighborhood. Enjoy serene views and easy access to green spaces from this recently updated property with all new appliances, new bathrooms, new flooring, and brand new roof!
As you enter, you'll be greeted by an array of contemporary upgrades and features designed to enhance your living experience. The floor plan features a modern kitchen, main floor laundry, new deck off the kitchen, generous living areas, and a three-car garage for ample storage. Ideal for those seeking comfort and convenience with a touch of elegance.
Schedule your showing today! SpecialListingConditions: Foreclosure
Zillow last checked: 8 hours ago
Listing updated: April 28, 2025 at 05:11pm
Listing Provided by:
Michael A Zouglas 314-916-4116,
REO Xpress, LLC
Bought with:
Tracy Houska, 1999084787
Realty Executives of St. Louis
Source: MARIS,MLS#: 24050836 Originating MLS: St. Louis Association of REALTORS
Originating MLS: St. Louis Association of REALTORS
Facts & features
Interior
Bedrooms & bathrooms
- Bedrooms: 4
- Bathrooms: 3
- Full bathrooms: 3
- Main level bathrooms: 2
- Main level bedrooms: 3
Heating
- Forced Air, Natural Gas
Cooling
- Central Air, Electric
Appliances
- Included: Dishwasher, Electric Cooktop, Microwave, Stainless Steel Appliance(s), Oven, Gas Water Heater
- Laundry: Main Level
Features
- Kitchen/Dining Room Combo, Breakfast Bar, Granite Counters, Separate Shower
- Flooring: Carpet, Hardwood
- Basement: Partially Finished,Unfinished,Walk-Out Access
- Number of fireplaces: 1
- Fireplace features: Wood Burning, Living Room
Interior area
- Total structure area: 1,952
- Total interior livable area: 1,952 sqft
- Finished area above ground: 1,952
- Finished area below ground: 233
Property
Parking
- Total spaces: 3
- Parking features: Attached, Garage, Garage Door Opener
- Attached garage spaces: 3
Features
- Levels: One
- Patio & porch: Deck
Lot
- Size: 0.92 Acres
- Dimensions: 135 x 308 x 143 x 277
Details
- Parcel number: 023.007.03001010.71
- Special conditions: In Foreclosure,Real Estate Owned
Construction
Type & style
- Home type: SingleFamily
- Architectural style: Traditional,Ranch
- Property subtype: Single Family Residence
Materials
- Brick Veneer, Vinyl Siding
Condition
- Year built: 1999
Utilities & green energy
- Sewer: Public Sewer
- Water: Public
Community & neighborhood
Location
- Region: High Ridge
- Subdivision: Country Club Sugar Creek
HOA & financial
HOA
- HOA fee: $550 annually
Other
Other facts
- Listing terms: Cash,Conventional
- Ownership: Bank
- Road surface type: Concrete
Price history
| Date | Event | Price |
|---|---|---|
| 12/2/2024 | Sold | -- |
Source: | ||
Public tax history
| Year | Property taxes | Tax assessment |
|---|---|---|
| 2025 | $3,611 +6.4% | $50,700 +7.9% |
| 2024 | $3,394 +0.5% | $47,000 |
| 2023 | $3,376 +6.7% | $47,000 +6.8% |
Find assessor info on the county website
Neighborhood: 63049
Nearby schools
GreatSchools rating
- 7/10Brennan Woods Elementary SchoolGrades: K-5Distance: 0.9 mi
- 5/10Wood Ridge Middle SchoolGrades: 6-8Distance: 0.8 mi
- 6/10Northwest High SchoolGrades: 9-12Distance: 9.7 mi
Schools provided by the listing agent
- Elementary: Murphy Elem.
- Middle: Northwest Valley School
- High: Northwest High
Source: MARIS. This data may not be complete. We recommend contacting the local school district to confirm school assignments for this home.
Get a cash offer in 3 minutes
Find out how much your home could sell for in as little as 3 minutes with a no-obligation cash offer.
Estimated market value$467,900
Get a cash offer in 3 minutes
Find out how much your home could sell for in as little as 3 minutes with a no-obligation cash offer.
Estimated market value
$467,900

