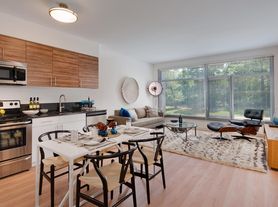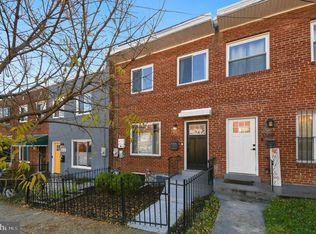Stunning 4 bed / 3.5 bath rowhome available now at 4906 7th St NW, Washington, DC 20011
Renovated Petworth rowhome with gorgeous hardwood floors extended throughout, master bedroom with vaulted ceiling, and a large private deck! One driveway parking space included!
VIRTUAL & IN-PERSON TOURS AVAILABLE - ONLINE APPLICATION - PLEASE INQUIRE!
Get your hands on this classic DC rowhome, edged with modern flare featuring excellent light-filled rooms, front porch, freshly painted walls, impressive chef's kitchen, cafe lighting, granite countertops, breakfast bar, hardwood cabinets, attractive backsplash, stainless steel appliances, French doors, finished basement, cozy carpeting, exposed brick, spacious bedrooms, ceiling fans, terrific closet space, master bathroom with modern upgrades, dual sinks, attractive tile, glass enclosed shower, and in-home laundry.
With a walk score of 87, this Petworth location provides easy access to local restaurants, shopping, and much more all within walking distance. Get your grocery shopping done at Safeway or Yes! Organic Market. Spend a weekend morning at the Petworth Farmers Market, travel a few blocks to Rock Creek Park for a hike, grab some coffee at The Highlands, or have a nice dinner at Homestead. Additional parks include Grant Circle and Adams Memorial. Excellent vicinity to Brightwood and 16th St Heights neighborhoods. Only a 20-minute walk to the Georgia Ave - Petworth Metro station.
12-month lease preferred. Pets are case-by-case with landlord approval. Washer and dryer in-home. Vouchers are accepted. Apply online in 10 minutes!
Please reach out with any questions and we'll be happy to speak with you!
House for rent
$4,195/mo
4906 7th St NW, Washington, DC 20011
4beds
2,186sqft
Price may not include required fees and charges.
Single family residence
Available now
Cats, dogs OK
Central air
In unit laundry
1 Parking space parking
Forced air
What's special
Finished basementSpacious bedroomsExposed brickFront porchGranite countertopsTerrific closet spaceFrench doors
- 161 days |
- -- |
- -- |
Zillow last checked: 8 hours ago
Listing updated: October 22, 2025 at 03:08am
District law requires that a housing provider state that the housing provider will not refuse to rent a rental unit to a person because the person will provide the rental payment, in whole or in part, through a voucher for rental housing assistance provided by the District or federal government.
Travel times
Facts & features
Interior
Bedrooms & bathrooms
- Bedrooms: 4
- Bathrooms: 4
- Full bathrooms: 3
- 1/2 bathrooms: 1
Heating
- Forced Air
Cooling
- Central Air
Appliances
- Included: Dishwasher, Disposal, Dryer, Microwave, Washer
- Laundry: In Unit, Shared
Interior area
- Total interior livable area: 2,186 sqft
Property
Parking
- Total spaces: 1
Features
- Patio & porch: Deck
- Exterior features: Breakfast bar, Dogs ok up to 25 lbs, Dogs ok up to 40 lbs, Heating system: ForcedAir, One Year Lease, Parking included included in rent, Pets negotiable, Sewage not included in rent, Stainless steel appliances, Two year lease, Water not included in rent
Details
- Parcel number: 31470102
Construction
Type & style
- Home type: SingleFamily
- Property subtype: Single Family Residence
Condition
- Year built: 1925
Community & HOA
Location
- Region: Washington
Financial & listing details
- Lease term: One Year Lease
Price history
| Date | Event | Price |
|---|---|---|
| 7/9/2025 | Listed for rent | $4,195$2/sqft |
Source: Zillow Rentals | ||
| 6/30/2025 | Listing removed | $799,000$366/sqft |
Source: | ||
| 5/5/2025 | Price change | $799,000-3.2%$366/sqft |
Source: | ||
| 4/18/2025 | Listed for sale | $825,000-2.9%$377/sqft |
Source: | ||
| 4/17/2025 | Listing removed | $4,195$2/sqft |
Source: Zillow Rentals | ||
Neighborhood: Petworth
Nearby schools
GreatSchools rating
- 6/10Truesdell Education CampusGrades: PK-5Distance: 0.3 mi
- 6/10MacFarland Middle SchoolGrades: 6-8Distance: 0.6 mi
- 4/10Roosevelt High School @ MacFarlandGrades: 9-12Distance: 0.6 mi

