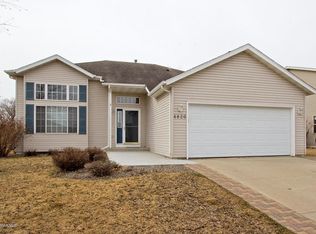Closed
$356,000
4906 57th St NW, Rochester, MN 55901
4beds
2,316sqft
Single Family Residence
Built in 1999
7,405.2 Square Feet Lot
$371,700 Zestimate®
$154/sqft
$1,901 Estimated rent
Home value
$371,700
$353,000 - $390,000
$1,901/mo
Zestimate® history
Loading...
Owner options
Explore your selling options
What's special
Looking for a spacious & updated home that backs up to the Douglas Trail? Look no further than this stunning house that features 4 bedrooms, 2 bathrooms (1 walk-through), and a host of upgrades. You'll love the new LVP flooring & carpet throughout the house, the newer appliances in the kitchen, and the newer roof that will keep you cozy and dry. The heated garage is perfect for storing your car & tools. Other features are; main floor laundry, walk-in closets, vaulted ceilings, gas fireplace, fenced in yard, fishing pond, and an abundance of wildlife (deer, fox, bald eagles, cranes, ducks, geese, & much more)!! HOME WARRANTY included. Within walking distance to elementary & middle schools, city parks & trails. Don't miss this opportunity to own your dream home!
Zillow last checked: 8 hours ago
Listing updated: May 06, 2025 at 03:40pm
Listed by:
Zachary Thaler 507-696-3981,
Coldwell Banker Realty
Bought with:
Jim Phillips
Edina Realty, Inc.
Source: NorthstarMLS as distributed by MLS GRID,MLS#: 6487844
Facts & features
Interior
Bedrooms & bathrooms
- Bedrooms: 4
- Bathrooms: 2
- Full bathrooms: 2
Bedroom 1
- Level: Main
Bedroom 2
- Level: Main
Bedroom 3
- Level: Lower
Bedroom 4
- Level: Lower
Bathroom
- Level: Main
Bathroom
- Level: Lower
Deck
- Level: Main
Dining room
- Level: Main
Family room
- Level: Lower
Foyer
- Level: Main
Kitchen
- Level: Main
Laundry
- Level: Main
Living room
- Level: Main
Utility room
- Level: Lower
Heating
- Forced Air, Fireplace(s)
Cooling
- Central Air
Appliances
- Included: Cooktop, Dishwasher, Disposal, Dryer, Exhaust Fan, Gas Water Heater, Microwave, Refrigerator, Stainless Steel Appliance(s), Wall Oven, Washer, Water Softener Owned
Features
- Basement: Block,Daylight,Drain Tiled,Drainage System,Finished,Sump Pump
- Number of fireplaces: 2
- Fireplace features: Decorative, Gas
Interior area
- Total structure area: 2,316
- Total interior livable area: 2,316 sqft
- Finished area above ground: 1,276
- Finished area below ground: 936
Property
Parking
- Total spaces: 2
- Parking features: Attached, Concrete, Garage Door Opener, Heated Garage
- Attached garage spaces: 2
- Has uncovered spaces: Yes
Accessibility
- Accessibility features: None
Features
- Levels: Multi/Split
- Patio & porch: Deck, Front Porch
- Fencing: Chain Link,Full
Lot
- Size: 7,405 sqft
- Dimensions: 56 x 110
- Features: Near Public Transit, Property Adjoins Public Land, Many Trees
Details
- Foundation area: 1040
- Parcel number: 740833058147
- Zoning description: Residential-Single Family
Construction
Type & style
- Home type: SingleFamily
- Property subtype: Single Family Residence
Materials
- Vinyl Siding, Frame
- Roof: Age 8 Years or Less,Asphalt
Condition
- Age of Property: 26
- New construction: No
- Year built: 1999
Utilities & green energy
- Electric: Circuit Breakers, Power Company: Rochester Public Utilities
- Gas: Natural Gas
- Sewer: City Sewer/Connected
- Water: City Water/Connected
Community & neighborhood
Location
- Region: Rochester
- Subdivision: White Oaks 3rd
HOA & financial
HOA
- Has HOA: No
Other
Other facts
- Road surface type: Paved
Price history
| Date | Event | Price |
|---|---|---|
| 7/23/2025 | Listing removed | $2,100$1/sqft |
Source: Zillow Rentals Report a problem | ||
| 7/10/2025 | Price change | $2,100-4.5%$1/sqft |
Source: Zillow Rentals Report a problem | ||
| 7/7/2025 | Listed for rent | $2,200$1/sqft |
Source: Zillow Rentals Report a problem | ||
| 6/27/2025 | Listing removed | $2,200$1/sqft |
Source: Zillow Rentals Report a problem | ||
| 6/3/2025 | Price change | $2,200-8.3%$1/sqft |
Source: Zillow Rentals Report a problem | ||
Public tax history
| Year | Property taxes | Tax assessment |
|---|---|---|
| 2025 | $3,918 +9% | $327,800 +18.6% |
| 2024 | $3,594 | $276,500 -2.6% |
| 2023 | -- | $283,800 -2.6% |
Find assessor info on the county website
Neighborhood: Northwest Rochester
Nearby schools
GreatSchools rating
- 8/10George W. Gibbs Elementary SchoolGrades: PK-5Distance: 0.6 mi
- 3/10Dakota Middle SchoolGrades: 6-8Distance: 0.9 mi
- 5/10John Marshall Senior High SchoolGrades: 8-12Distance: 4.3 mi
Schools provided by the listing agent
- Elementary: George Gibbs
- Middle: Dakota
- High: John Marshall
Source: NorthstarMLS as distributed by MLS GRID. This data may not be complete. We recommend contacting the local school district to confirm school assignments for this home.
Get a cash offer in 3 minutes
Find out how much your home could sell for in as little as 3 minutes with a no-obligation cash offer.
Estimated market value$371,700
Get a cash offer in 3 minutes
Find out how much your home could sell for in as little as 3 minutes with a no-obligation cash offer.
Estimated market value
$371,700
