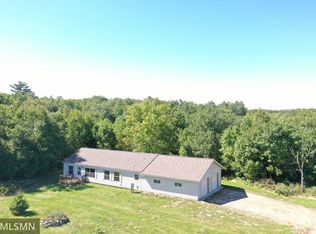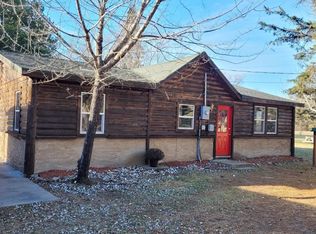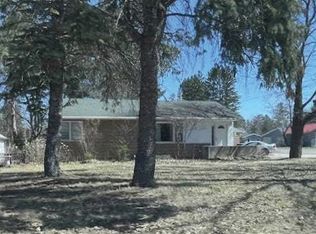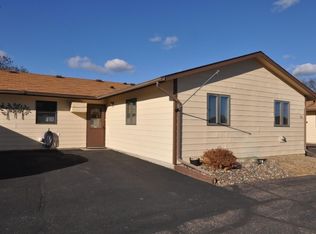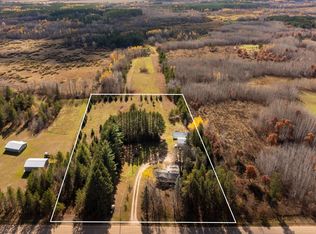This Pine River property set out in the country is very unique, offering 20 acres of a balanced blend of woods and hayfields with endless opportunities, whether for a hobby farm, hunting, raising sheep or cattle, or just enjoying nature. Enjoy the beautiful sunsets, stars, northern lights, and wildlife, including deer, bears, and turkeys. This property is also just outside the Foothills State Forest, which provides hunting, fishing, hiking, and many ATV trails, along with many picturesque lakes within wilderness.
The 3 bed 2 bath home is tucked back from the road a bit, having a newer metal roof, water heater, and washer and dryer, and has material onsite for flooring updates. If you are looking for privacy in the country, this is a great location, central to Brainerd, Walker, Park Rapids, and Wadena, and the many beautiful parks in Wadena County.
Pending
$164,900
4906 32nd St SW, Pine River, MN 56474
3beds
1,280sqft
Est.:
Single Family Residence
Built in 1995
20 Acres Lot
$-- Zestimate®
$129/sqft
$-- HOA
What's special
Newer metal roofWater heaterWasher and dryerNorthern lightsBeautiful sunsets
- 99 days |
- 432 |
- 17 |
Zillow last checked: 8 hours ago
Listing updated: December 12, 2025 at 11:30am
Listed by:
Christopher Cullen 218-838-8218,
Coldwell Banker Realty,
Travis Hoffarth 320-260-9203
Source: NorthstarMLS as distributed by MLS GRID,MLS#: 6659768
Facts & features
Interior
Bedrooms & bathrooms
- Bedrooms: 3
- Bathrooms: 2
- Full bathrooms: 2
Bedroom
- Level: Main
- Area: 195 Square Feet
- Dimensions: 13x15
Bedroom 2
- Level: Main
- Area: 99 Square Feet
- Dimensions: 9x11
Bedroom 3
- Level: Main
- Area: 81 Square Feet
- Dimensions: 9x9
Kitchen
- Level: Main
- Area: 238 Square Feet
- Dimensions: 14x17
Living room
- Level: Main
- Area: 196 Square Feet
- Dimensions: 14x14
Heating
- Forced Air
Cooling
- Central Air
Appliances
- Included: Dryer, Range, Refrigerator, Washer
Features
- Basement: Crawl Space
- Has fireplace: No
Interior area
- Total structure area: 1,280
- Total interior livable area: 1,280 sqft
- Finished area above ground: 1,280
- Finished area below ground: 0
Property
Parking
- Total spaces: 2
- Parking features: Gravel
- Garage spaces: 2
Accessibility
- Accessibility features: None
Features
- Levels: One
- Stories: 1
Lot
- Size: 20 Acres
- Dimensions: 1320 x 660
- Topography: High Ground,Level,Meadow,Wooded
Details
- Foundation area: 1280
- Parcel number: 100124300
- Zoning description: Agriculture
Construction
Type & style
- Home type: SingleFamily
- Property subtype: Single Family Residence
Materials
- Roof: Age 8 Years or Less,Metal
Condition
- New construction: No
- Year built: 1995
Utilities & green energy
- Gas: Propane
- Sewer: Mound Septic, Private Sewer
- Water: Private, Well
Community & HOA
HOA
- Has HOA: No
Location
- Region: Pine River
Financial & listing details
- Price per square foot: $129/sqft
- Tax assessed value: $147,200
- Annual tax amount: $62
- Date on market: 9/13/2025
- Cumulative days on market: 232 days
Estimated market value
Not available
Estimated sales range
Not available
$2,042/mo
Price history
Price history
| Date | Event | Price |
|---|---|---|
| 12/8/2025 | Pending sale | $164,900$129/sqft |
Source: | ||
| 9/13/2025 | Listed for sale | $164,900-21.4%$129/sqft |
Source: | ||
| 6/30/2025 | Listing removed | $209,900$164/sqft |
Source: | ||
| 5/1/2025 | Price change | $209,900-2.3%$164/sqft |
Source: | ||
| 3/13/2025 | Price change | $214,900-4.4%$168/sqft |
Source: | ||
Public tax history
Public tax history
| Year | Property taxes | Tax assessment |
|---|---|---|
| 2024 | $62 -18.4% | $147,200 |
| 2023 | $76 +8.6% | $147,200 +10.8% |
| 2022 | $70 -7.9% | $132,900 +21.3% |
Find assessor info on the county website
BuyAbility℠ payment
Est. payment
$971/mo
Principal & interest
$833
Property taxes
$80
Home insurance
$58
Climate risks
Neighborhood: 56474
Nearby schools
GreatSchools rating
- 4/10Pine River-Backus Elementary SchoolGrades: PK-6Distance: 6.9 mi
- 5/10Pine River-Backus High SchoolGrades: 7-12Distance: 6.9 mi
- Loading
