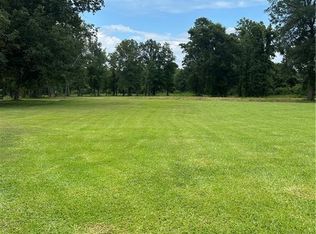Closed
Price Unknown
49056 Stafford Rd, Tickfaw, LA 70466
3beds
1,404sqft
Single Family Residence
Built in 2001
1 Acres Lot
$238,600 Zestimate®
$--/sqft
$1,540 Estimated rent
Home value
$238,600
$196,000 - $289,000
$1,540/mo
Zestimate® history
Loading...
Owner options
Explore your selling options
What's special
Charming Country Home on 1 Acre with Majestic Oaks, Workshops & Updates!
Discover the perfect blend of tranquility and modern convenience with this well-maintained home nestled on a beautiful 1-acre lot in Tickfaw, surrounded by stunning oak trees. This charming 3-bedroom, 2-bath home features recently updated kitchen and bathrooms offering a fresh, modern touch.
Enjoy the spacious front and back porches ~ relax and take in the peaceful surroundings. The property includes two large workshops (25x20 and 30x18), both with electricity and lighting, plus a covered RV parking area with hookups—a rare find! Inside, you'll appreciate the large laundry/mudroom off the carport, a primary suite with a walk-in closet and ensuite bath, and a comfortable, functional layout.
With public water and gas service and just minutes from the interstate, this home offers an ideal commuter location while maintaining a serene, country feel. Flood Zone X—never flooded! Bring your boat, bring your camper—this one has it all!
Zillow last checked: 8 hours ago
Listing updated: May 20, 2025 at 01:37pm
Listed by:
Laura Province 985-264-2494,
1 Percent Lists Gulf South
Bought with:
Brittani Emmons
Realty One Group Immobilia
Source: GSREIN,MLS#: 2491385
Facts & features
Interior
Bedrooms & bathrooms
- Bedrooms: 3
- Bathrooms: 2
- Full bathrooms: 2
Primary bedroom
- Level: Lower
- Dimensions: 13.6x12.1
Bedroom
- Level: Lower
- Dimensions: 14.8x10
Bedroom
- Level: Lower
- Dimensions: 12x8.8
Dining room
- Level: Lower
- Dimensions: 12.7x11.9
Kitchen
- Level: Lower
- Dimensions: 13.9x10.8
Laundry
- Level: Lower
- Dimensions: 12x7
Living room
- Level: Lower
- Dimensions: 15.1x11.9
Heating
- Central
Cooling
- Central Air, 1 Unit
Appliances
- Included: Dishwasher, Oven, Range
Features
- Attic, Ceiling Fan(s), Pull Down Attic Stairs, Stone Counters
- Attic: Pull Down Stairs
- Has fireplace: No
- Fireplace features: None
Interior area
- Total structure area: 2,120
- Total interior livable area: 1,404 sqft
Property
Parking
- Parking features: Carport
- Has carport: Yes
Features
- Levels: One
- Stories: 1
- Pool features: None
Lot
- Size: 1 Acres
- Dimensions: 222 x 240 x 224 x 237
- Features: 1 to 5 Acres, 1 or More Acres, Outside City Limits
Details
- Additional structures: Shed(s), Workshop
- Parcel number: 01164708
- Special conditions: None
Construction
Type & style
- Home type: SingleFamily
- Architectural style: Traditional
- Property subtype: Single Family Residence
Materials
- Brick, Vinyl Siding
- Foundation: Slab
- Roof: Shingle
Condition
- Very Good Condition
- Year built: 2001
Utilities & green energy
- Sewer: Septic Tank
- Water: Public
Community & neighborhood
Location
- Region: Tickfaw
- Subdivision: Not A Subdivision
Price history
| Date | Event | Price |
|---|---|---|
| 5/20/2025 | Sold | -- |
Source: | ||
| 4/15/2025 | Pending sale | $249,997$178/sqft |
Source: | ||
| 3/15/2025 | Listed for sale | $249,997+2%$178/sqft |
Source: | ||
| 3/28/2022 | Sold | -- |
Source: | ||
| 2/11/2022 | Pending sale | $245,000$175/sqft |
Source: | ||
Public tax history
| Year | Property taxes | Tax assessment |
|---|---|---|
| 2024 | $873 +1.1% | $17,613 +1.1% |
| 2023 | $864 | $17,413 |
| 2022 | $864 +235.4% | $17,413 +66.5% |
Find assessor info on the county website
Neighborhood: 70466
Nearby schools
GreatSchools rating
- 3/10Lucille Nesom Middle SchoolGrades: PK-8Distance: 2 mi
- 2/10Independence High SchoolGrades: 7-12Distance: 5 mi
Schools provided by the listing agent
- Elementary: Please
- Middle: See
Source: GSREIN. This data may not be complete. We recommend contacting the local school district to confirm school assignments for this home.
