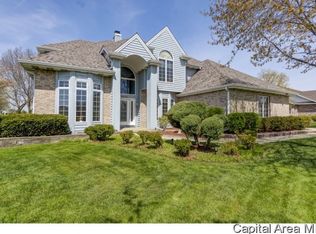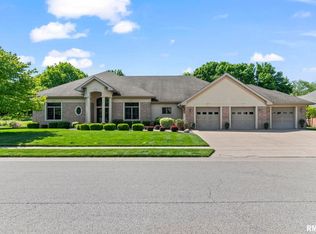VIEWS, VIEWS, VIEWS! Come enjoy Panther Creek In this elegant Floridian inspired ranch. This spacious 3 bedroom 2.5 bath house has over 2,700 sqft on the main floor and over 1,000 sqft finished basement. Large picture windows in the living room over look the 10th Tee of the PCCC Golf Course. Tons of updates over the last two years include new kitchen and master bath, this home is "turn key". Other added features include alarm system, sprinkler system, 3 car garage, and tons of storage. House is located close to country club and has beautiful views of the course. Enjoy your morning cup of coffee in the sitting room off the kitchen and relax with a glass of wine on the landscaped patio. This house is a must see, pictures don't do it justice!! Come see for yourself, It doesn't get much better than this.
This property is off market, which means it's not currently listed for sale or rent on Zillow. This may be different from what's available on other websites or public sources.


