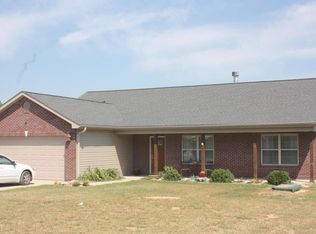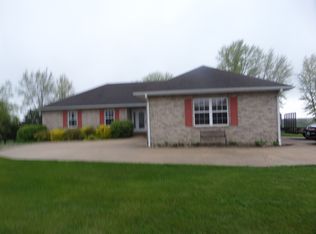Sold on 09/16/24
Price Unknown
4905 W Route F, Clark, MO 65243
3beds
3,340sqft
Single Family Residence
Built in 1970
20 Acres Lot
$234,500 Zestimate®
$--/sqft
$2,644 Estimated rent
Home value
$234,500
$216,000 - $256,000
$2,644/mo
Zestimate® history
Loading...
Owner options
Explore your selling options
What's special
Great fixer upper country home situated on 20 acres in Clark, MO. This 3 beds, 2.5 bath home boasting over 3k square feet with good bones and in need of updating! This home has many features and updates including tillable land, several outbuildings including large shop/machine shed, 2 stocked ponds, sunroom, large covered front porch, newer windows, woodburning fireplace, newer water heater and hvac, 2 car garage, attic fan, office, large master bedroom with large private bath and oversized walk-in closet with built-ins, mud room, rec room, off of a blacktop road and so much more! If you are looking for a quiet place in the country to make your homestead, then look no more! This property is being sold as-is at this amazing price!
Zillow last checked: 8 hours ago
Listing updated: September 26, 2024 at 07:25pm
Listed by:
Annamarie Hopkins 573-544-3587,
Century 21 Community
Bought with:
Member Nonmls
NONMLS
Source: JCMLS,MLS#: 10062820
Facts & features
Interior
Bedrooms & bathrooms
- Bedrooms: 3
- Bathrooms: 3
- Full bathrooms: 2
- 1/2 bathrooms: 1
Primary bedroom
- Level: Upper
- Area: 169 Square Feet
- Dimensions: 13 x 13
Primary bedroom
- Level: Upper
- Area: 225 Square Feet
- Dimensions: 15 x 15
Bedroom 2
- Level: Main
- Area: 156 Square Feet
- Dimensions: 12 x 13
Bonus room
- Level: Main
- Area: 196 Square Feet
- Dimensions: 14 x 14
Dining room
- Level: Main
- Area: 156 Square Feet
- Dimensions: 12 x 13
Kitchen
- Level: Main
- Area: 240 Square Feet
- Dimensions: 15 x 16
Laundry
- Level: Lower
- Area: 81 Square Feet
- Dimensions: 9 x 9
Living room
- Level: Main
- Area: 288 Square Feet
- Dimensions: 18 x 16
Office
- Level: Lower
- Area: 210 Square Feet
- Dimensions: 15 x 14
Other
- Description: Rec Room
- Level: Lower
- Area: 450 Square Feet
- Dimensions: 18 x 25
Sunroom
- Level: Main
- Area: 117 Square Feet
- Dimensions: 13 x 9
Heating
- FAPG
Cooling
- Central Air
Appliances
- Included: Refrigerator
Features
- Pantry, Walk-In Closet(s)
- Flooring: Wood
- Basement: Walk-Out Access,Partial
- Has fireplace: Yes
- Fireplace features: Wood Burning
Interior area
- Total structure area: 3,340
- Total interior livable area: 3,340 sqft
- Finished area above ground: 2,140
- Finished area below ground: 500
Property
Parking
- Details: Main
Features
- Levels: 1+ Story
Lot
- Size: 20 Acres
- Dimensions: 20 ac
Details
- Parcel number: 21000800002.03
Construction
Type & style
- Home type: SingleFamily
- Property subtype: Single Family Residence
Materials
- Vinyl Siding
Condition
- Fixer
- New construction: No
- Year built: 1970
Community & neighborhood
Location
- Region: Clark
Price history
| Date | Event | Price |
|---|---|---|
| 9/16/2024 | Sold | -- |
Source: | ||
| 4/10/2022 | Pending sale | $250,000$75/sqft |
Source: | ||
| 4/8/2022 | Listed for sale | $250,000$75/sqft |
Source: | ||
| 3/16/2006 | Sold | -- |
Source: Randolph County BOR #05-584 | ||
Public tax history
| Year | Property taxes | Tax assessment |
|---|---|---|
| 2024 | $2,161 +1.5% | $31,542 |
| 2023 | $2,129 +7.9% | $31,542 +7.9% |
| 2022 | $1,973 +0.2% | $29,224 |
Find assessor info on the county website
Neighborhood: 65243
Nearby schools
GreatSchools rating
- 7/10Harrisburg Elementary SchoolGrades: PK-5Distance: 7.2 mi
- 3/10Harrisburg Middle SchoolGrades: 6-8Distance: 7.2 mi
- 8/10Harrisburg High SchoolGrades: 9-12Distance: 7.5 mi

