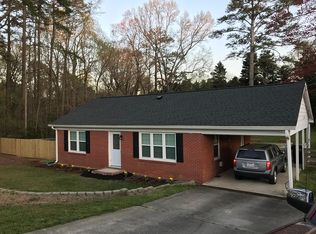Rare opportunity to live off Penny Rd for under 400K! Quality Construction & Immaculately Maintained 2750 sqft! 1+ ac. lot w/flat Park Like setting just minutes from Lake Wheeler, Cary & Downtown Raleigh! On a no outlet street, this means no through traffic! Bonus room + 400 sqft finished attic! Kitchen features stainless steel appliances, granite counter tops, pantry, nook w/shelves hardwood floors & access to oversized garage w/storage shelving. From the breakfast nook relax and enjoy the views of your flat and extensive backyard! Large but warm & cozy living room with wood burning fireplace & new carpet. French door access to covered deck. Formal dining room with hardwood floors, chair and crown mouldings. Room is larger than the picture shows; there is space for china cabinet & buffet. There are hardwood floors downstairs and laminate wood floors throughout the 2nd & 3rd floors (except bathrooms). Master suite offers laminate wood floors, luxury bath including garden tub, separate shower, dual vanity & walk-in closet. 2nd & 3rd bedrooms have laminate wood floors & ceiling fans with overhead lighting. Oversized bonus room has laminate wood floors and again is much larger than this picture shows; there is a couch & office space that you can't see. Also, access to unfinished storage space. Expansive multipurpose finished attic offers two open rooms, smaller game area (could be office), and the larger lounge area (would make great guest room overflow area). Covered deck off living room with ceiling fan. Please note storage shed & mature tree lined privacy screening. Landscaped walkway leads to patio. Features the same accent lighting that is found in the front of the home and at the top of the driveway. House is "Generator Ready" wired to sep. breaker panel. Oversized well pump. Whole house water filter. Quiet, private backyard with covered deck that leads to landscaped walkway to patio. Room to breathe and play for all. Invisible pet fence. Lighted crawl space. Detached shed. Low voltage accent lighting w/light sensors to control on/off. No
This property is off market, which means it's not currently listed for sale or rent on Zillow. This may be different from what's available on other websites or public sources.
