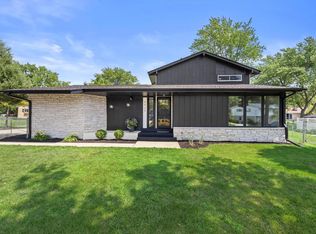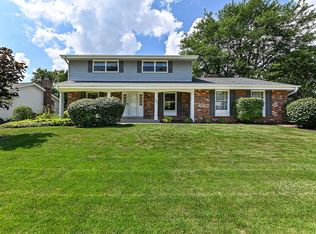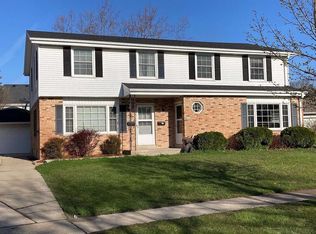Closed
$480,000
4905 Sutton LANE, Greendale, WI 53129
4beds
2,413sqft
Single Family Residence
Built in 1968
0.34 Acres Lot
$489,600 Zestimate®
$199/sqft
$2,803 Estimated rent
Home value
$489,600
$446,000 - $539,000
$2,803/mo
Zestimate® history
Loading...
Owner options
Explore your selling options
What's special
Welcome to this beautifully maintained two-story Colonial nestled in a quiet neighborhood of historic Greendale. Built in the 1960's, this 4 bedroom, 2.5 bath classic home blends timeless character with comfortable living. Step inside to find a large living room, formal dining area, and a cozy family room with a natural fireplace perfect for gatherings or quiet nights in. The traditional layout includes spacious bedrooms with gorgeous hardwood floors, offering plenty of natural light.Primary bedroom with bathroom attached.Enjoy the outdoors in your fenced-in backyard, ideal for pets, play and summer barbecues. The pergola creates a perfect spot for outdoor dining or a morning coffee retreat. Located near parks, schools and village center. NEW ROOF 2023, 2 NEW AC UNITS 2022, NEW WINDOWS 20
Zillow last checked: 8 hours ago
Listing updated: May 08, 2025 at 04:24am
Listed by:
The Martha Ford Team*,
First Weber Inc - Delafield
Bought with:
Amanda R Raffaele
Source: WIREX MLS,MLS#: 1913019 Originating MLS: Metro MLS
Originating MLS: Metro MLS
Facts & features
Interior
Bedrooms & bathrooms
- Bedrooms: 4
- Bathrooms: 3
- Full bathrooms: 2
- 1/2 bathrooms: 1
Primary bedroom
- Level: Upper
- Area: 286
- Dimensions: 22 x 13
Bedroom 2
- Level: Upper
- Area: 198
- Dimensions: 18 x 11
Bedroom 3
- Level: Upper
- Area: 182
- Dimensions: 14 x 13
Bedroom 4
- Level: Upper
- Area: 169
- Dimensions: 13 x 13
Bathroom
- Features: Tub Only, Ceramic Tile, Master Bedroom Bath: Tub/Shower Combo, Master Bedroom Bath, Shower Over Tub
Dining room
- Level: Main
- Area: 154
- Dimensions: 14 x 11
Family room
- Level: Main
- Area: 221
- Dimensions: 17 x 13
Kitchen
- Level: Main
- Area: 270
- Dimensions: 18 x 15
Living room
- Level: Main
- Area: 247
- Dimensions: 19 x 13
Heating
- Natural Gas, Forced Air, Multiple Units
Cooling
- Central Air, Multi Units
Appliances
- Included: Dishwasher, Disposal, Dryer, Microwave, Oven, Range, Refrigerator, Washer
Features
- High Speed Internet, Pantry, Walk-In Closet(s)
- Flooring: Wood or Sim.Wood Floors
- Basement: Full,Partially Finished,Sump Pump
Interior area
- Total structure area: 2,413
- Total interior livable area: 2,413 sqft
Property
Parking
- Total spaces: 2.5
- Parking features: Garage Door Opener, Attached, 2 Car
- Attached garage spaces: 2.5
Features
- Levels: Two
- Stories: 2
- Patio & porch: Patio
- Fencing: Fenced Yard
Lot
- Size: 0.34 Acres
- Features: Sidewalks
Details
- Additional structures: Garden Shed
- Parcel number: 6660207000
- Zoning: RES
Construction
Type & style
- Home type: SingleFamily
- Architectural style: Colonial
- Property subtype: Single Family Residence
Materials
- Brick, Brick/Stone, Stone, Vinyl Siding, Wood Siding
Condition
- 21+ Years
- New construction: No
- Year built: 1968
Utilities & green energy
- Sewer: Public Sewer
- Water: Public
- Utilities for property: Cable Available
Community & neighborhood
Location
- Region: Greendale
- Municipality: Greendale
Price history
| Date | Event | Price |
|---|---|---|
| 5/6/2025 | Sold | $480,000+2.1%$199/sqft |
Source: | ||
| 4/13/2025 | Contingent | $469,900$195/sqft |
Source: | ||
| 4/11/2025 | Listed for sale | $469,900+9.3%$195/sqft |
Source: | ||
| 6/30/2022 | Sold | $430,000+40.5%$178/sqft |
Source: | ||
| 8/19/2019 | Sold | $306,000+0.3%$127/sqft |
Source: Public Record | ||
Public tax history
| Year | Property taxes | Tax assessment |
|---|---|---|
| 2022 | $6,527 -10.3% | $263,900 |
| 2021 | $7,280 | $263,900 |
| 2020 | $7,280 -0.2% | $263,900 |
Find assessor info on the county website
Neighborhood: 53129
Nearby schools
GreatSchools rating
- 8/10Highland View Elementary SchoolGrades: PK-5Distance: 0.5 mi
- 8/10Greendale Middle SchoolGrades: 6-8Distance: 1.2 mi
- 7/10Greendale High SchoolGrades: 9-12Distance: 1.4 mi
Schools provided by the listing agent
- Middle: Greendale
- High: Greendale
- District: Greendale
Source: WIREX MLS. This data may not be complete. We recommend contacting the local school district to confirm school assignments for this home.

Get pre-qualified for a loan
At Zillow Home Loans, we can pre-qualify you in as little as 5 minutes with no impact to your credit score.An equal housing lender. NMLS #10287.
Sell for more on Zillow
Get a free Zillow Showcase℠ listing and you could sell for .
$489,600
2% more+ $9,792
With Zillow Showcase(estimated)
$499,392

