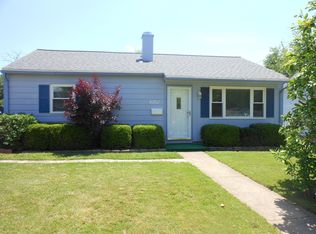Welcome home to 4905 Sherbrooke Road. This charming two bedroom two bath home is a must see. Upon entering you are greeted by a large dining room featuring beautiful laminate flooring. Flowing into the kitchen you'll find an abundance of beautiful custom cabinetry. The kitchen also features an island, laminate counter tops, breakfast bar and ceramic tile flooring. The appliances stay with the home. From the kitchen you enter the over sized family room with a full stone walled fireplace. The flooring matches the flooring in the dining area and hall. The bedrooms are secluded from the family room and kitchen. The owners bedroom adjoins a full bath and walk in closet the accommodates a stack washer/dryer. Finishing out the interior features is an additional bedroom and full bath. Outdoor features include a tandem two car garage, open patio, and a fully fenced back lawn. The seller is offering a $650.00 carpet allowance for the two bedrooms. An American Home Shield Home warranty is in place.
This property is off market, which means it's not currently listed for sale or rent on Zillow. This may be different from what's available on other websites or public sources.

