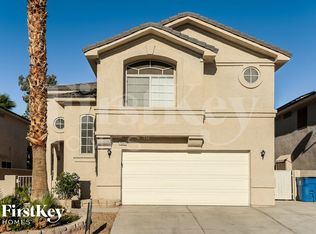Beautiful new renovated Must see 2-story home featuring fresh paint, new flooring, and updated window treatments. 4 bedrooms, 2 1/2 baths, 2 car garage, complemented by a very large backyard. Pets are negotiable HOA approval, and the backyard includes a gated area specifically for pets. Enjoy a covered back patio and full block wall for privacy. A formal living room and a family room on the main level. All bedrooms are located upstairs, including a large master bedroom. Close to a community park and shopping. To qualify, applicants must meet the following criteria: Carry renter's liability insurance. Submit applications in person, with the property shown by an agent. Provide 3 recent check stubs and a valid ID. Must make 2 1/2 times the asking rent. FICO 600 or higher. Agent must show. No smoking. The app fee is nonrefundable at $50.00 per person (18 and over), with an additional admin fee of $100.00 p/p only collected if a lease commences. All appliances including washer and dryer
The data relating to real estate for sale on this web site comes in part from the INTERNET DATA EXCHANGE Program of the Greater Las Vegas Association of REALTORS MLS. Real estate listings held by brokerage firms other than this site owner are marked with the IDX logo.
Information is deemed reliable but not guaranteed.
Copyright 2022 of the Greater Las Vegas Association of REALTORS MLS. All rights reserved.
House for rent
$2,275/mo
4905 Shady Rim Ct #0, Las Vegas, NV 89131
4beds
2,024sqft
Price is base rent and doesn't include required fees.
Singlefamily
Available now
-- Pets
Central air, electric, ceiling fan
In unit laundry
2 Garage spaces parking
-- Heating
What's special
Large master bedroomVery large backyardCovered back patioFamily roomNew flooringFresh paintUpdated window treatments
- 76 days
- on Zillow |
- -- |
- -- |
Travel times
Facts & features
Interior
Bedrooms & bathrooms
- Bedrooms: 4
- Bathrooms: 3
- Full bathrooms: 2
- 1/2 bathrooms: 1
Cooling
- Central Air, Electric, Ceiling Fan
Appliances
- Included: Dishwasher, Disposal, Dryer, Microwave, Range, Refrigerator, Washer
- Laundry: In Unit
Features
- Ceiling Fan(s), Window Treatments
Interior area
- Total interior livable area: 2,024 sqft
Property
Parking
- Total spaces: 2
- Parking features: Garage, Private, Covered
- Has garage: Yes
- Details: Contact manager
Features
- Stories: 2
- Exterior features: Architecture Style: Two Story, Ceiling Fan(s), Garage, Guest, Park, Pets - Yes, Negotiable, Private, Window Treatments
Construction
Type & style
- Home type: SingleFamily
- Property subtype: SingleFamily
Condition
- Year built: 2003
Community & HOA
Location
- Region: Las Vegas
Financial & listing details
- Lease term: 12 Months
Price history
| Date | Event | Price |
|---|---|---|
| 5/15/2025 | Price change | $2,275-1.1%$1/sqft |
Source: GLVAR #2659821 | ||
| 4/25/2025 | Price change | $2,300-4.2%$1/sqft |
Source: GLVAR #2659821 | ||
| 3/5/2025 | Listed for rent | $2,400+62.7%$1/sqft |
Source: GLVAR #2659821 | ||
| 5/10/2017 | Listing removed | $1,475$1/sqft |
Source: Walker Asset Management Realty #1887636 | ||
| 4/13/2017 | Listed for rent | $1,475$1/sqft |
Source: Walker Asset Management Realty #1887636 | ||
![[object Object]](https://photos.zillowstatic.com/fp/37be4d8aff98c887378081d2b154a624-p_i.jpg)
