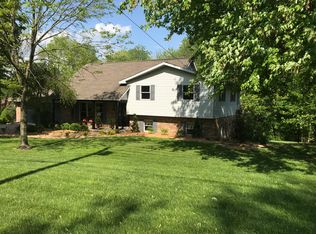Located on Evansville's NW Side. This home features a large great room with vaulted ceilings and a fireplace, which opens onto a beautiful screened-in porch. The kitchen has Fehrenbacher cabinets and opens to the dining room. The walk-out basement consists of a large family room with wood-burning fireplace, an exercise room and second kitchen. All of this PLUS a large in-ground heated pool with a deck and gazebo. Per owners: In past year updates include, totally remodeled baths on first and second floors, painting throughout, new carpeting, and stained/treated screened in porch, gazebo and surrounding deck. Included in the sale are stove, microwave, Dishwasher, refrigerator, pool equipment and a Home Warranty.
This property is off market, which means it's not currently listed for sale or rent on Zillow. This may be different from what's available on other websites or public sources.
