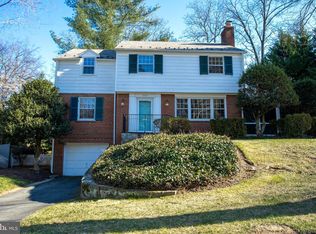This expanded Sumner colonial is an ideal home for entertaining. Offering a light, bright white kitchen with an eating bar and breakfast area, modern open family room and screened porch addition, this elegant, well-constructed home offers the character you can't find in newly built homes. The master suite features a deep, walk-in closet, soaking tub, separate vanities, heated floors and a dressing room. With over 5,000 sq. ft. of living space, this lovingly maintained home is an incredible value. Formal living and dining rooms with butler pantry, and main floor private office, are sure to please the most discerning buyer. The upper floor offers 5 bedrooms, 3 baths and laundry plus two additional bedrooms and a bath on a 3rd level. Other fine features of this home include a whole house generator, deep 2-car garage, replacement windows, recessed lights, 2-zone HVAC and refinished hardwoods. The Sumner community offers a quick commute, access to the Capital Crescent Trail, and nearby shops and restaurants. Whitman Schools. Truly an outstanding home and a rare opportunity!
This property is off market, which means it's not currently listed for sale or rent on Zillow. This may be different from what's available on other websites or public sources.
