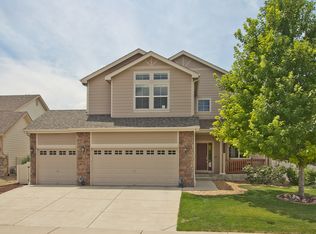Sold for $694,800 on 09/12/23
$694,800
4905 Sandy Ridge Avenue, Firestone, CO 80504
6beds
4,225sqft
Single Family Residence
Built in 2005
7,002 Square Feet Lot
$670,800 Zestimate®
$164/sqft
$3,396 Estimated rent
Home value
$670,800
$637,000 - $704,000
$3,396/mo
Zestimate® history
Loading...
Owner options
Explore your selling options
What's special
Stunning turnkey 6 bed, 4 bath home in the desirable Monarch Estates of Firestone. Walking distance to several local parks, walking paths and open spaces. Close proximity to I-25 and local town shops and grocery stores for shopping. And NO METRO TAX.
This home has been taken care of with love and care, with its attention to detail, maintenance and updates. Spacious and lots of room for all, with 4 bedrooms upstairs, a main floor bedroom, partially finished basement, eat in kitchen and vaulted living room ceilings. Don't miss out on this beauty!
Zillow last checked: 8 hours ago
Listing updated: September 13, 2023 at 08:51pm
Listed by:
Brianna Felz 303-579-1131 bree.sellstate@gmail.com,
Sellstate Peak Realty,
Brett Felz 303-579-0666,
Sellstate Peak Realty
Bought with:
Dana Carey, 100074459
8z Real Estate
Source: REcolorado,MLS#: 2391453
Facts & features
Interior
Bedrooms & bathrooms
- Bedrooms: 6
- Bathrooms: 4
- Full bathrooms: 3
- 3/4 bathrooms: 1
- Main level bathrooms: 1
- Main level bedrooms: 1
Primary bedroom
- Level: Upper
Bedroom
- Level: Upper
Bedroom
- Level: Upper
Bedroom
- Level: Upper
Bedroom
- Level: Main
Bedroom
- Level: Basement
Primary bathroom
- Description: 5 Piece Full Bathroom
- Level: Upper
Bathroom
- Description: 4 Piece Full Bathroom
- Level: Upper
Bathroom
- Description: 3 Piece 3/4 Bathroom
- Level: Main
Bathroom
- Description: 3 Piece Full Bathroom
- Level: Basement
Heating
- Forced Air
Cooling
- Central Air
Appliances
- Included: Dishwasher, Disposal, Dryer, Gas Water Heater, Microwave, Oven, Refrigerator, Washer
Features
- Built-in Features, Ceiling Fan(s), Eat-in Kitchen, Five Piece Bath, Granite Counters, High Ceilings, Kitchen Island, Open Floorplan, Pantry, Smoke Free, Walk-In Closet(s), Wet Bar
- Flooring: Carpet, Tile, Wood
- Basement: Finished
- Number of fireplaces: 1
- Fireplace features: Family Room, Gas
Interior area
- Total structure area: 4,225
- Total interior livable area: 4,225 sqft
- Finished area above ground: 2,822
- Finished area below ground: 854
Property
Parking
- Total spaces: 3
- Parking features: Garage - Attached
- Attached garage spaces: 3
Features
- Levels: Two
- Stories: 2
- Patio & porch: Front Porch, Patio
- Exterior features: Lighting, Private Yard, Rain Gutters
- Fencing: Full
Lot
- Size: 7,002 sqft
- Features: Corner Lot, Landscaped, Sprinklers In Front, Sprinklers In Rear
Details
- Parcel number: R1202802
- Special conditions: Standard
Construction
Type & style
- Home type: SingleFamily
- Property subtype: Single Family Residence
Materials
- Frame
- Roof: Composition
Condition
- Updated/Remodeled
- Year built: 2005
Utilities & green energy
- Sewer: Public Sewer
- Water: Public
- Utilities for property: Cable Available, Electricity Connected, Natural Gas Connected
Community & neighborhood
Security
- Security features: Carbon Monoxide Detector(s), Smoke Detector(s)
Location
- Region: Firestone
- Subdivision: Monarch Estates
HOA & financial
HOA
- Has HOA: Yes
- HOA fee: $50 monthly
- Services included: Maintenance Grounds
- Association name: Monarch Estates HOA
- Association phone: 303-532-4148
Other
Other facts
- Listing terms: Cash,Conventional,FHA,VA Loan
- Ownership: Individual
- Road surface type: Paved
Price history
| Date | Event | Price |
|---|---|---|
| 7/2/2024 | Listing removed | -- |
Source: Zillow Rentals Report a problem | ||
| 6/28/2024 | Price change | $3,500+0.1%$1/sqft |
Source: Zillow Rentals Report a problem | ||
| 6/15/2024 | Listed for rent | $3,495$1/sqft |
Source: Zillow Rentals Report a problem | ||
| 10/5/2023 | Listing removed | -- |
Source: Zillow Rentals Report a problem | ||
| 9/19/2023 | Price change | $3,495+2.9%$1/sqft |
Source: Zillow Rentals Report a problem | ||
Public tax history
| Year | Property taxes | Tax assessment |
|---|---|---|
| 2025 | $4,424 +4.3% | $42,020 -8.8% |
| 2024 | $4,243 +19.3% | $46,070 -0.9% |
| 2023 | $3,557 -1% | $46,510 +36.8% |
Find assessor info on the county website
Neighborhood: 80504
Nearby schools
GreatSchools rating
- 4/10Centennial Elementary SchoolGrades: PK-5Distance: 0.3 mi
- 6/10Coal Ridge Middle SchoolGrades: 6-8Distance: 1.5 mi
- 7/10Mead High SchoolGrades: 9-12Distance: 3 mi
Schools provided by the listing agent
- Elementary: Centennial
- Middle: Coal Ridge
- High: Mead
- District: St. Vrain Valley RE-1J
Source: REcolorado. This data may not be complete. We recommend contacting the local school district to confirm school assignments for this home.
Get a cash offer in 3 minutes
Find out how much your home could sell for in as little as 3 minutes with a no-obligation cash offer.
Estimated market value
$670,800
Get a cash offer in 3 minutes
Find out how much your home could sell for in as little as 3 minutes with a no-obligation cash offer.
Estimated market value
$670,800
