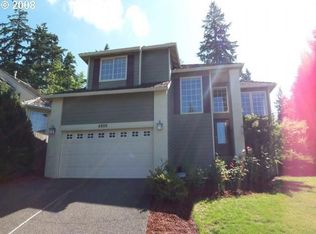Location, location, and pride of ownership! This beauty is bright and airy, with vaulted ceilings that add to the spaciousness of the home. Many fine updates in this immaculate, well maintained home! Quality continuous flooring throughout, a cook's kitchen with high quality gas range, and nice entertaining spaces. Custom fenced lot, with both a deck and patio to enjoy the backyard gardens. Walkable to Multnomah Village, near parks, trails, and Woods Natural Area. Move right in and enjoy!
This property is off market, which means it's not currently listed for sale or rent on Zillow. This may be different from what's available on other websites or public sources.
