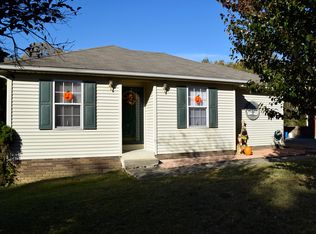SPACTACULAR!! ,,,,just one word that may come to mind when describing this truly one of a kind home being offered by the original owner and builder. Originally a 3BR 2BA ranch built in 1995, added onto in 2011 more than tripling it's original size to now total over 5000sqft! Breathtaking is another word that will likely come to your mind as you walk through the entry into the open concept living area boasting gleaming wood cathedral ceilings and a chef's kitchen with every option you can imagine,, including bar seating for 10+ people, double ovens, jenn-air gas range, serving bar and an adjoining formal dining area. This main area also includes a cozy den with gorgeous cove ceiling , an office or bar area with built-ins and fireside seating perfect for nap time. Tucked away you'll find 3BR and 2 full baths including an oversized master suite. First floor laundry directly off the attached garage. On the lower level, you'll find an additional great room with children's play nook, a full kitchen with bar, and 4 bedrooms including a master suite,,,making a total 7 BEDROOMS!! THEN THERE'S OUTSIDE!! Multi-level decking gives access to covered porches, an outside stone fireplace with patio, and a lower level with inground pool and hot tub. The pool is heated, so you'll be using this baby half the year! This home has it all and is priced to SELL. If you're looking for a home with room for a large family and like to entertain, this is the home for you!
This property is off market, which means it's not currently listed for sale or rent on Zillow. This may be different from what's available on other websites or public sources.
