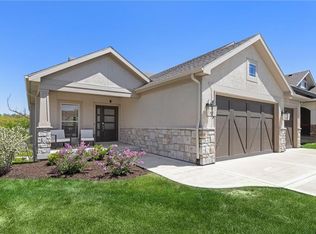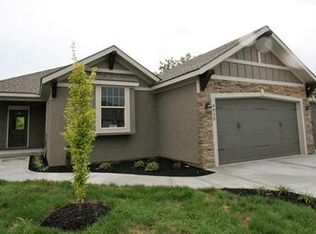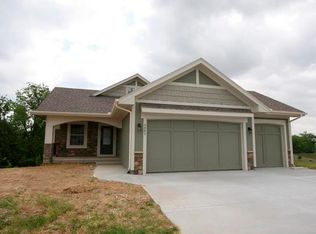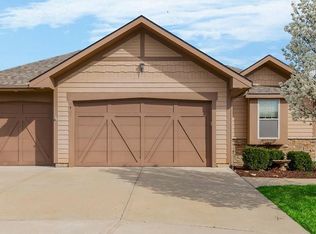"The Del Mar" By Carson Custom Homes features open living and dining space, and a finished basement rec room. Fabulous kitchen with large center island, granite countertops, and a huge walk-in pantry! Open great room with fireplace and lots of windows overlooking a huge covered deck. Gorgeous master suite with a deluxe bath and closet with direct access to laundry! Lower level includes a rec room with wet bar and 2 bedrooms with full bath! Terrific location just minutes from downtown! AAA Park Hill schools!
This property is off market, which means it's not currently listed for sale or rent on Zillow. This may be different from what's available on other websites or public sources.



