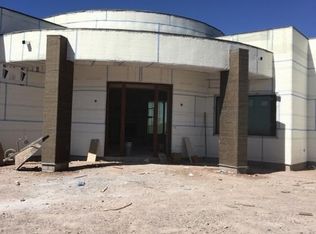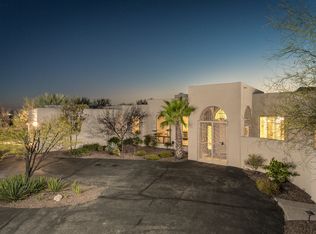Sold for $600,000 on 09/10/24
$600,000
4905 N Craycroft Rd, Tucson, AZ 85718
4beds
3,254sqft
Single Family Residence
Built in 1982
1.64 Acres Lot
$886,500 Zestimate®
$184/sqft
$3,899 Estimated rent
Home value
$886,500
$762,000 - $1.03M
$3,899/mo
Zestimate® history
Loading...
Owner options
Explore your selling options
What's special
Welcome to your oasis in the heart of the city! Nestled atop 1.64 acres of pristine land, this stunning Ranch-style home boasts unparalleled views of both the city skyline and majestic mountains in every direction.As you drive down the long driveway, you'll appreciate the added privacy provided by the sound-barrier wall, setting the stage for a serene retreat. Multiple patio areas surround the home, perfect for entertaining guests against a backdrop of panoramic vistas.Step inside to discover a meticulously maintained interior spanning 3,254 square feet across two levels. The main level features three bedrooms and two baths, highlighted by a spacious living room adorned with a striking stone fireplace and abundant natural light. The kitchen is a chef's dream, equipped with stainless steel appliances, quartz countertops, and a convenient movable island, while the adjacent dining area and wet bar offer seamless flow for entertaining.
Unwind in the expansive sunroom, offering a serene retreat overlooking the pool and showcasing captivating city lights and mountain views. This additional living space is the perfect place to relax and soak in the scenery.
Descend to the lower level, where you'll find a large bedroom and bathroom, along with versatile space ideal for a home office, gym, or game room. Step outside to a covered patio, leading to the newly plastered pool area surrounded by spacious cool decking, providing the ultimate setting for outdoor gatherings.
The backyard continues with an enclosed area boasting breathtaking desert scenery and backroad access, while the North yard offers spectacular views of the Catalina mountains. Access the South courtyard through a gated adobe brick arch, providing yet another perfect spot to savor the surrounding beauty.
With its unbeatable combination of luxurious amenities, expansive living spaces, and unparalleled views, this property offers a truly magnificent living experience. Your next chapter starts here!
Zillow last checked: 8 hours ago
Listing updated: December 24, 2024 at 01:04pm
Listed by:
Tyler Lopez 520-647-6011,
Long Realty,
Jeffrey A Morris 520-918-5270
Bought with:
Non- Member
Non-Member Office
Source: MLS of Southern Arizona,MLS#: 22409152
Facts & features
Interior
Bedrooms & bathrooms
- Bedrooms: 4
- Bathrooms: 3
- Full bathrooms: 3
Primary bathroom
- Features: Double Vanity, Dual Flush Toilet, Exhaust Fan, Jetted Tub, Low Flow Showerhead, Separate Shower(s), Shower & Tub, Soaking Tub
Dining room
- Features: Breakfast Bar, Breakfast Nook, Dining Area, Formal Dining Room
Kitchen
- Description: Pantry: Closet,Countertops: Quartz
- Features: Wet Bar
Living room
- Features: Off Kitchen
Heating
- Forced Air, Natural Gas
Cooling
- Central Air
Appliances
- Included: Dishwasher, Disposal, Electric Range, Exhaust Fan, Water Heater: Natural Gas, Appliance Color: Stainless
- Laundry: Laundry Closet
Features
- Ceiling Fan(s), Split Bedroom Plan, Storage, Walk-In Closet(s), High Speed Internet, Great Room, Living Room, Interior Steps, Dark Room
- Flooring: Ceramic Tile, Laminate
- Windows: Skylights, Window Covering: Some
- Has basement: No
- Number of fireplaces: 1
- Fireplace features: Gas, Living Room
Interior area
- Total structure area: 3,254
- Total interior livable area: 3,254 sqft
Property
Parking
- Total spaces: 2
- Parking features: No RV Parking, Attached Garage Cabinets, Attached, Garage Door Opener, Asphalt
- Attached garage spaces: 2
- Has uncovered spaces: Yes
- Details: RV Parking: None
Accessibility
- Accessibility features: None
Features
- Levels: Multi/Split
- Patio & porch: Covered, Deck, Enclosed
- Exterior features: Courtyard, Balcony
- Has private pool: Yes
- Pool features: Conventional
- Has spa: Yes
- Spa features: None, Bath
- Fencing: Masonry,Wrought Iron
- Has view: Yes
- View description: Mountain(s), Panoramic, Sunrise, Sunset
Lot
- Size: 1.64 Acres
- Dimensions: 155 x 292 x 355 x 306
- Features: East/West Exposure, Elevated Lot, Previously Developed, Subdivided, Landscape - Front: Decorative Gravel, Desert Plantings, Graded, Natural Desert, Trees, Landscape - Rear: Decorative Gravel, Desert Plantings, Low Care, Natural Desert, Trees
Details
- Parcel number: 109121400
- Zoning: CR1
- Special conditions: Standard
Construction
Type & style
- Home type: SingleFamily
- Architectural style: Ranch
- Property subtype: Single Family Residence
Materials
- Burnt Adobe
- Roof: Shingle
Condition
- Existing
- New construction: No
- Year built: 1982
Utilities & green energy
- Electric: Tep
- Gas: Natural
- Sewer: Septic Tank
- Water: Public
- Utilities for property: Cable Connected, Phone Connected
Community & neighborhood
Security
- Security features: Smoke Detector(s), Window Bars, Wrought Iron Security Door, Alarm System
Community
- Community features: None
Location
- Region: Tucson
- Subdivision: Flecha Caida Ranch Estates
HOA & financial
HOA
- Has HOA: No
- Amenities included: None
- Services included: None
Other
Other facts
- Listing terms: Cash,Conventional,FHA,VA
- Ownership: Fee (Simple)
- Ownership type: Sole Proprietor
- Road surface type: Gravel
Price history
| Date | Event | Price |
|---|---|---|
| 9/10/2024 | Sold | $600,000-7.7%$184/sqft |
Source: | ||
| 8/28/2024 | Listed for sale | $650,000$200/sqft |
Source: | ||
| 8/27/2024 | Contingent | $650,000$200/sqft |
Source: | ||
| 8/27/2024 | Price change | $650,000-7.1%$200/sqft |
Source: | ||
| 8/1/2024 | Price change | $700,000-12.5%$215/sqft |
Source: | ||
Public tax history
| Year | Property taxes | Tax assessment |
|---|---|---|
| 2025 | $4,393 +3.6% | $60,504 -0.9% |
| 2024 | $4,241 +4.7% | $61,064 +21.4% |
| 2023 | $4,049 -0.9% | $50,294 +18.9% |
Find assessor info on the county website
Neighborhood: Catalina Foothills
Nearby schools
GreatSchools rating
- 9/10Ventana Vista Elementary SchoolGrades: K-5Distance: 2.1 mi
- 8/10Esperero Canyon Middle SchoolGrades: 6-8Distance: 3.1 mi
- 9/10Catalina Foothills High SchoolGrades: 9-12Distance: 1.5 mi
Schools provided by the listing agent
- Elementary: Ventana Vista
- Middle: Esperero Canyon
- High: Catalina Fthls
- District: Catalina Foothills
Source: MLS of Southern Arizona. This data may not be complete. We recommend contacting the local school district to confirm school assignments for this home.
Get a cash offer in 3 minutes
Find out how much your home could sell for in as little as 3 minutes with a no-obligation cash offer.
Estimated market value
$886,500
Get a cash offer in 3 minutes
Find out how much your home could sell for in as little as 3 minutes with a no-obligation cash offer.
Estimated market value
$886,500

