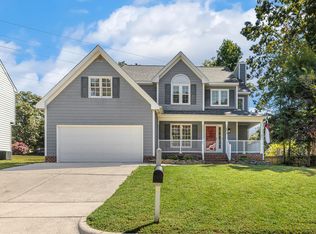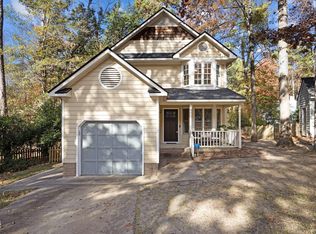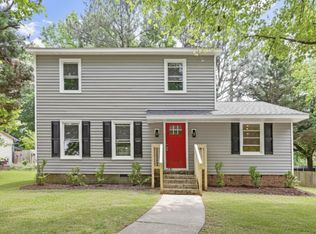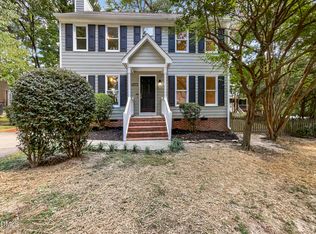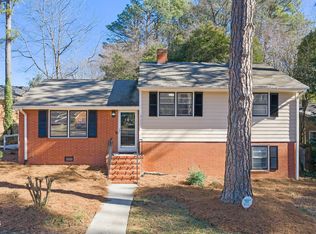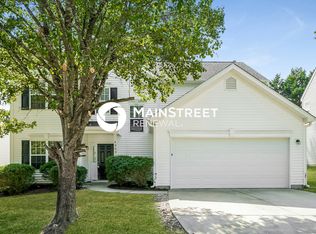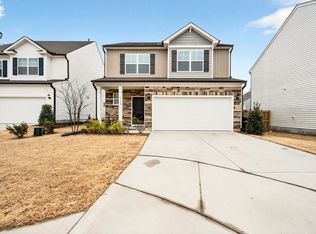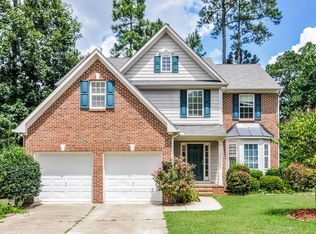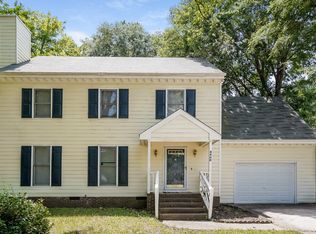Location! All bedrooms on main level! Pool Table! Pool Community near everything! Great rental income too..... Raleigh's most beloved tree-lined communities. Beautiful wood floors that flow seamlessly throughout the main living areas, both renovated bathrooms add a touch of modern luxury, while the kitchen offers the perfect space. With 3 comfortable bedrooms and a versatile bonus room, there's space for everyone to work, play, and unwind. Enjoy the back porch, an ideal spot for grilling, lounging, or enjoying the natural beauty that surrounds the home. The neighborhood itself is a hidden gem, complete with a community pool that's perfect for summer days. Located minutes from 540 and major highways, and with downtown Raleigh at your fingertips, you'll have the best of both convenience and comfort. Home is virtually staged
For sale
Price cut: $4K (1/21)
$358,000
4905 Knightsbridge Way, Raleigh, NC 27604
3beds
2,273sqft
Est.:
Single Family Residence, Residential
Built in 1991
7,840.8 Square Feet Lot
$353,700 Zestimate®
$158/sqft
$43/mo HOA
What's special
Versatile bonus room
- 259 days |
- 1,964 |
- 166 |
Likely to sell faster than
Zillow last checked: 8 hours ago
Listing updated: January 27, 2026 at 01:10pm
Listed by:
Tracy Nadine Dupler 919-948-9019,
eXp Realty, LLC - C
Source: Doorify MLS,MLS#: 10098943
Tour with a local agent
Facts & features
Interior
Bedrooms & bathrooms
- Bedrooms: 3
- Bathrooms: 2
- Full bathrooms: 2
Heating
- Forced Air, Natural Gas
Cooling
- Central Air
Appliances
- Laundry: Laundry Closet, Main Level
Features
- Entrance Foyer
- Flooring: Carpet, Wood
- Common walls with other units/homes: No Common Walls
Interior area
- Total structure area: 2,273
- Total interior livable area: 2,273 sqft
- Finished area above ground: 2,273
- Finished area below ground: 0
Property
Parking
- Total spaces: 3
- Parking features: Driveway
Features
- Levels: One and One Half
- Stories: 1
- Patio & porch: Deck, Front Porch
- Pool features: Community
- Has view: Yes
Lot
- Size: 7,840.8 Square Feet
Details
- Parcel number: 1735033365
- Special conditions: Standard
Construction
Type & style
- Home type: SingleFamily
- Architectural style: Transitional
- Property subtype: Single Family Residence, Residential
Materials
- HardiPlank Type
- Foundation: Raised
- Roof: Shingle
Condition
- New construction: No
- Year built: 1991
Utilities & green energy
- Sewer: Public Sewer
- Water: Public
Community & HOA
Community
- Features: Clubhouse, Pool, Street Lights, Tennis Court(s)
- Subdivision: Southall
HOA
- Has HOA: Yes
- Amenities included: Clubhouse, Pool, Tennis Court(s)
- Services included: Maintenance Grounds, Maintenance Structure, None
- HOA fee: $255 semi-annually
Location
- Region: Raleigh
Financial & listing details
- Price per square foot: $158/sqft
- Tax assessed value: $388,736
- Annual tax amount: $3,396
- Date on market: 6/12/2025
Estimated market value
$353,700
$336,000 - $371,000
$2,189/mo
Price history
Price history
| Date | Event | Price |
|---|---|---|
| 1/21/2026 | Price change | $358,000-1.1%$158/sqft |
Source: | ||
| 11/5/2025 | Price change | $362,000-4.1%$159/sqft |
Source: | ||
| 8/29/2025 | Price change | $377,500-0.7%$166/sqft |
Source: | ||
| 6/5/2025 | Listed for sale | $380,000+10.1%$167/sqft |
Source: | ||
| 5/31/2024 | Sold | $345,000-2.8%$152/sqft |
Source: | ||
Public tax history
Public tax history
| Year | Property taxes | Tax assessment |
|---|---|---|
| 2025 | $3,410 +0.4% | $388,736 |
| 2024 | $3,396 +33.4% | $388,736 +67.7% |
| 2023 | $2,546 +7.6% | $231,770 |
Find assessor info on the county website
BuyAbility℠ payment
Est. payment
$2,069/mo
Principal & interest
$1698
Property taxes
$203
Other costs
$168
Climate risks
Neighborhood: Northeast Raleigh
Nearby schools
GreatSchools rating
- 2/10Wilburn ElementaryGrades: PK-5Distance: 0.8 mi
- 5/10Durant Road MiddleGrades: 6-8Distance: 6 mi
- 6/10Millbrook HighGrades: 9-12Distance: 4 mi
Schools provided by the listing agent
- Elementary: Wake - Wilburn
- Middle: Wake - Durant
- High: Wake - Millbrook
Source: Doorify MLS. This data may not be complete. We recommend contacting the local school district to confirm school assignments for this home.
Open to renting?
Browse rentals near this home.- Loading
- Loading
