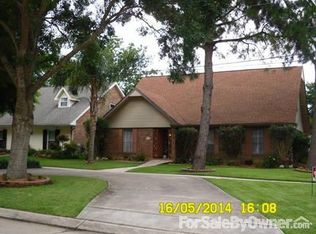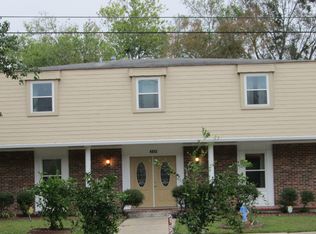Closed
Price Unknown
4905 Kent Ave, Metairie, LA 70006
4beds
3,364sqft
Single Family Residence
Built in 1975
5,898.02 Square Feet Lot
$470,000 Zestimate®
$--/sqft
$3,660 Estimated rent
Maximize your home sale
Get more eyes on your listing so you can sell faster and for more.
Home value
$470,000
$442,000 - $503,000
$3,660/mo
Zestimate® history
Loading...
Owner options
Explore your selling options
What's special
Come fall in love with beautiful home just steps from the scenic Lake Pontchartrain levee! This spacious residence is centered around a serene courtyard with a charming pergola, great for relaxing and enjoying beautiful views. Inside, you'll find abundant living space, including a living room, den, dining room, and breakfast area. The home features two en-suite bedrooms downstairs and two generously sized bedrooms upstairs, each boasting double walk-in closets. Recent updates include a fortified roof installed in February 2025 and a whole-home natural gas generator. All appliances--refrigerator, bonus refrigerator, washer/dryer, range/oven, and microwave--are brand new and included with the sale. Ideally located with quick access to I-10, shopping, and dining, this property is a must see!
Zillow last checked: 8 hours ago
Listing updated: November 11, 2025 at 10:45am
Listed by:
Tony Ruiz 504-239-9300,
NOLA Living Realty
Bought with:
Georgann Dufour
Homesmart Realty South
Source: GSREIN,MLS#: 2518588
Facts & features
Interior
Bedrooms & bathrooms
- Bedrooms: 4
- Bathrooms: 4
- Full bathrooms: 3
- 1/2 bathrooms: 1
Primary bedroom
- Level: First
- Dimensions: 15.8' x 20.8'
Primary bedroom
- Level: First
- Dimensions: 14.4' x 12.9'
Bedroom
- Level: Second
- Dimensions: 18.8' x 16.4'
Bedroom
- Level: Second
- Dimensions: 18.8' x 12.8'
Primary bathroom
- Level: First
- Dimensions: 5.8' x 7.8'
Primary bathroom
- Level: First
- Dimensions: 7.2' x 9.5'
Bathroom
- Level: Second
- Dimensions: 9.5' x 7.6'
Breakfast room nook
- Level: First
- Dimensions: 13.3' x 9.8'
Den
- Level: First
- Dimensions: 25.2' x 16.8'
Dining room
- Level: First
- Dimensions: 16.5' x 12.8'
Half bath
- Level: First
- Dimensions: 7.5' x 4'
Kitchen
- Level: First
- Dimensions: 11.7' x 12.8'
Living room
- Level: First
- Dimensions: 18.4' x 16.8'
Heating
- Central
Cooling
- Central Air
Appliances
- Included: Dishwasher, Oven, Range, Refrigerator
- Laundry: Washer Hookup, Dryer Hookup
Features
- Ceiling Fan(s), Stainless Steel Appliances
- Has fireplace: Yes
- Fireplace features: Gas
Interior area
- Total structure area: 3,364
- Total interior livable area: 3,364 sqft
Property
Parking
- Parking features: Driveway, Off Street
- Has uncovered spaces: Yes
Features
- Levels: Two
- Stories: 2
- Patio & porch: Other
- Exterior features: Fence
- Pool features: None
Lot
- Size: 5,898 sqft
- Dimensions: 50' x 119'
- Features: Outside City Limits, Rectangular Lot
Details
- Parcel number: 0820022893
- Special conditions: None
Construction
Type & style
- Home type: SingleFamily
- Architectural style: Traditional
- Property subtype: Single Family Residence
Materials
- Brick, Vinyl Siding
- Foundation: Slab
- Roof: Shingle
Condition
- Very Good Condition
- Year built: 1975
Utilities & green energy
- Sewer: Public Sewer
- Water: Public
Community & neighborhood
Location
- Region: Metairie
- Subdivision: Pontchartrain Shores
Price history
| Date | Event | Price |
|---|---|---|
| 11/10/2025 | Sold | -- |
Source: | ||
| 9/30/2025 | Contingent | $499,000$148/sqft |
Source: | ||
| 8/26/2025 | Listed for sale | $499,000$148/sqft |
Source: | ||
| 8/26/2025 | Listing removed | $499,000$148/sqft |
Source: | ||
| 4/23/2025 | Price change | $499,000-9.1%$148/sqft |
Source: | ||
Public tax history
| Year | Property taxes | Tax assessment |
|---|---|---|
| 2024 | $4,083 -4.2% | $39,900 |
| 2023 | $4,262 +2.7% | $39,900 |
| 2022 | $4,151 +7.7% | $39,900 |
Find assessor info on the county website
Neighborhood: Pontchartrain Shores
Nearby schools
GreatSchools rating
- 7/10Harold Keller Elementary SchoolGrades: PK-5Distance: 0.4 mi
- 4/10John Q. Adams Middle SchoolGrades: 6-8Distance: 0.5 mi
- 3/10Grace King High SchoolGrades: 9-12Distance: 2.4 mi
Sell for more on Zillow
Get a free Zillow Showcase℠ listing and you could sell for .
$470,000
2% more+ $9,400
With Zillow Showcase(estimated)
$479,400
