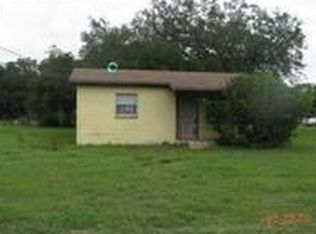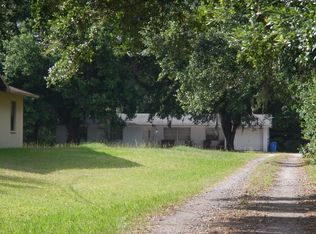Sold for $225,000
$225,000
4905 Horton Rd, Plant City, FL 33567
3beds
744sqft
Single Family Residence
Built in 1956
2.11 Acres Lot
$220,900 Zestimate®
$302/sqft
$1,456 Estimated rent
Home value
$220,900
$203,000 - $241,000
$1,456/mo
Zestimate® history
Loading...
Owner options
Explore your selling options
What's special
2.11 ACRES with tremendous potential... Renovate existing 3bed/1bath concrete block fixer upper home and add to your rental portfolio or demo existing home and build your dream home. Current zoning allows 1 home per acre so the lot could possibly be divided in to two 1+ acre lots. Please verify ability to divide lots with Hillsborough County. Due to the condition of the home, CASH OFFERS will only be accepted.
Zillow last checked: 8 hours ago
Listing updated: June 10, 2025 at 01:49pm
Listing Provided by:
Bobby Welbourn 352-235-0334,
KELLER WILLIAMS RLTY NEW TAMPA 813-994-4422
Bought with:
Leah Johnson, 3574771
EATON REALTY
Source: Stellar MLS,MLS#: TB8358463 Originating MLS: Suncoast Tampa
Originating MLS: Suncoast Tampa

Facts & features
Interior
Bedrooms & bathrooms
- Bedrooms: 3
- Bathrooms: 1
- Full bathrooms: 1
Primary bedroom
- Features: Built-in Closet
- Level: First
- Area: 90 Square Feet
- Dimensions: 9x10
Bedroom 2
- Features: Built-in Closet
- Level: First
- Area: 70 Square Feet
- Dimensions: 7x10
Bedroom 3
- Features: Built-in Closet
- Level: First
- Area: 90 Square Feet
- Dimensions: 9x10
Bathroom 1
- Level: First
- Area: 45 Square Feet
- Dimensions: 5x9
Balcony porch lanai
- Level: First
- Area: 114 Square Feet
- Dimensions: 6x19
Dining room
- Level: First
- Area: 70 Square Feet
- Dimensions: 10x7
Kitchen
- Level: First
- Area: 70 Square Feet
- Dimensions: 10x7
Living room
- Level: First
- Area: 156 Square Feet
- Dimensions: 12x13
Heating
- Central, Electric
Cooling
- Central Air
Appliances
- Included: Electric Water Heater, Range, Refrigerator
- Laundry: None
Features
- Eating Space In Kitchen
- Flooring: Carpet, Concrete, Vinyl, Hardwood
- Has fireplace: No
- Common walls with other units/homes: Corner Unit
Interior area
- Total structure area: 880
- Total interior livable area: 744 sqft
Property
Features
- Levels: One
- Stories: 1
- Patio & porch: Covered, Front Porch
- Exterior features: Private Mailbox
Lot
- Size: 2.11 Acres
- Dimensions: 140 x 660
- Features: Cleared, Corner Lot, In County, Level
- Residential vegetation: Oak Trees
Details
- Additional structures: Shed(s)
- Parcel number: U232922ZZZ00000505450.0
- Zoning: ASC-1
- Special conditions: None
Construction
Type & style
- Home type: SingleFamily
- Architectural style: Bungalow
- Property subtype: Single Family Residence
Materials
- Block, Concrete
- Foundation: Crawlspace
- Roof: Shingle
Condition
- Fixer
- New construction: No
- Year built: 1956
Utilities & green energy
- Sewer: Septic Tank
- Water: Well
- Utilities for property: BB/HS Internet Available, Cable Available, Electricity Connected, Water Connected
Community & neighborhood
Senior living
- Senior community: Yes
Location
- Region: Plant City
- Subdivision: UNPLATTED
HOA & financial
HOA
- Has HOA: No
Other fees
- Pet fee: $0 monthly
Other financial information
- Total actual rent: 0
Other
Other facts
- Listing terms: Cash
- Ownership: Fee Simple
- Road surface type: Paved, Asphalt
Price history
| Date | Event | Price |
|---|---|---|
| 6/10/2025 | Sold | $225,000-19.6%$302/sqft |
Source: | ||
| 4/16/2025 | Pending sale | $280,000$376/sqft |
Source: | ||
| 3/6/2025 | Listed for sale | $280,000$376/sqft |
Source: | ||
Public tax history
| Year | Property taxes | Tax assessment |
|---|---|---|
| 2024 | $3,820 +7.8% | $162,496 +8.5% |
| 2023 | $3,544 +13.1% | $149,830 +10% |
| 2022 | $3,135 +280.5% | $136,209 +288.5% |
Find assessor info on the county website
Neighborhood: 33567
Nearby schools
GreatSchools rating
- 4/10Pinecrest Elementary SchoolGrades: PK-5Distance: 7.9 mi
- 2/10Turkey Creek Middle SchoolGrades: 6-8Distance: 5.5 mi
- 4/10Durant High SchoolGrades: 9-12Distance: 6.9 mi
Schools provided by the listing agent
- Elementary: SpringHead-HB
- Middle: Turkey Creek-HB
- High: Durant-HB
Source: Stellar MLS. This data may not be complete. We recommend contacting the local school district to confirm school assignments for this home.
Get a cash offer in 3 minutes
Find out how much your home could sell for in as little as 3 minutes with a no-obligation cash offer.
Estimated market value$220,900
Get a cash offer in 3 minutes
Find out how much your home could sell for in as little as 3 minutes with a no-obligation cash offer.
Estimated market value
$220,900

