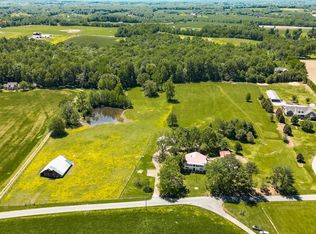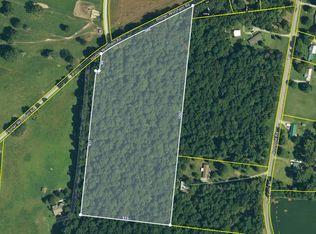Closed
$795,000
4905 Homer Worsham Rd, Springfield, TN 37172
3beds
5,017sqft
Single Family Residence, Residential
Built in 2004
4.6 Acres Lot
$844,000 Zestimate®
$158/sqft
$4,317 Estimated rent
Home value
$844,000
$793,000 - $903,000
$4,317/mo
Zestimate® history
Loading...
Owner options
Explore your selling options
What's special
Welcome Home to 4905 Homer Worsham Rd! This beautiful custom built home on 4.60 acres features two master suits, hardwood floors, crown molding, granite countertops, an over sized walk in pantry and laundry room, five star range, stainless steal appliances, water softener system, 2500 Sq Ft. detached temperature controlled garage with renovated studio that includes a 200 amp service and a bathroom. Perfect for a workshop with ample storage space for heavy equipment, boat, etc. An oversized attached two car garage with various storage options, newly constructed deck with handicap accessibility, a four season sunroom with direct access to deck, tankless water system, central vacuum, a fenced in dog run for your furry friends, and fiber internet access! This home has so much to offer including additional flex space that could be used as a 4th bedroom! All kitchen appliances, refrigerator, and newly constructed play yard will remain.
Zillow last checked: 8 hours ago
Listing updated: July 17, 2024 at 01:48pm
Listing Provided by:
Kammy Huddleston 615-497-1210,
RE/MAX Choice Properties
Bought with:
Paul Lane, 336644
Parks Compass
Source: RealTracs MLS as distributed by MLS GRID,MLS#: 2585855
Facts & features
Interior
Bedrooms & bathrooms
- Bedrooms: 3
- Bathrooms: 4
- Full bathrooms: 3
- 1/2 bathrooms: 1
- Main level bedrooms: 3
Bedroom 1
- Area: 342 Square Feet
- Dimensions: 19x18
Bedroom 2
- Area: 644 Square Feet
- Dimensions: 23x28
Bedroom 3
- Features: Extra Large Closet
- Level: Extra Large Closet
- Area: 221 Square Feet
- Dimensions: 17x13
Bonus room
- Area: 644 Square Feet
- Dimensions: 23x28
Den
- Area: 486 Square Feet
- Dimensions: 27x18
Kitchen
- Features: Pantry
- Level: Pantry
- Area: 208 Square Feet
- Dimensions: 16x13
Living room
- Area: 513 Square Feet
- Dimensions: 27x19
Heating
- Central, Electric
Cooling
- Central Air, Electric
Appliances
- Included: Dishwasher, Refrigerator, Built-In Gas Oven, Cooktop
Features
- In-Law Floorplan, Entrance Foyer, Primary Bedroom Main Floor
- Flooring: Wood
- Basement: Crawl Space
- Has fireplace: No
Interior area
- Total structure area: 5,017
- Total interior livable area: 5,017 sqft
- Finished area above ground: 5,017
Property
Parking
- Total spaces: 6
- Parking features: Attached, Detached, Concrete
- Attached garage spaces: 2
- Carport spaces: 2
- Covered spaces: 4
- Uncovered spaces: 2
Accessibility
- Accessibility features: Accessible Approach with Ramp, Accessible Hallway(s)
Features
- Levels: Two
- Stories: 2
- Patio & porch: Porch, Covered, Deck
- Exterior features: Balcony
- Fencing: Other
Lot
- Size: 4.60 Acres
- Features: Level
Details
- Parcel number: 071 02800 000
- Special conditions: Standard
Construction
Type & style
- Home type: SingleFamily
- Property subtype: Single Family Residence, Residential
Materials
- Brick
- Roof: Asphalt
Condition
- New construction: No
- Year built: 2004
Utilities & green energy
- Sewer: Septic Tank
- Water: Public
- Utilities for property: Electricity Available, Water Available
Community & neighborhood
Location
- Region: Springfield
- Subdivision: None
Price history
| Date | Event | Price |
|---|---|---|
| 3/4/2024 | Sold | $795,000-3.6%$158/sqft |
Source: | ||
| 2/8/2024 | Contingent | $825,000$164/sqft |
Source: | ||
| 1/24/2024 | Listed for sale | $825,000$164/sqft |
Source: | ||
| 12/29/2023 | Contingent | $825,000$164/sqft |
Source: | ||
| 12/8/2023 | Price change | $825,000-2.9%$164/sqft |
Source: | ||
Public tax history
| Year | Property taxes | Tax assessment |
|---|---|---|
| 2025 | $3,574 | $198,550 |
| 2024 | $3,574 | $198,550 |
| 2023 | $3,574 -2.8% | $198,550 +39.2% |
Find assessor info on the county website
Neighborhood: 37172
Nearby schools
GreatSchools rating
- 5/10Krisle Elementary SchoolGrades: PK-5Distance: 3.1 mi
- 8/10Innovation Academy of Robertson CountyGrades: 6-10Distance: 6.8 mi
- 3/10Springfield High SchoolGrades: 9-12Distance: 4.9 mi
Schools provided by the listing agent
- Elementary: Krisle Elementary
- Middle: East Robertson High School
- High: East Robertson High School
Source: RealTracs MLS as distributed by MLS GRID. This data may not be complete. We recommend contacting the local school district to confirm school assignments for this home.
Get a cash offer in 3 minutes
Find out how much your home could sell for in as little as 3 minutes with a no-obligation cash offer.
Estimated market value$844,000
Get a cash offer in 3 minutes
Find out how much your home could sell for in as little as 3 minutes with a no-obligation cash offer.
Estimated market value
$844,000

