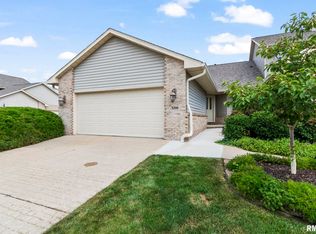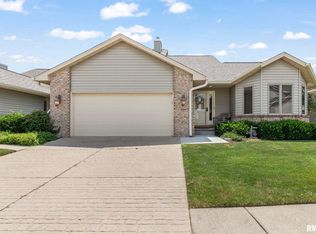Sold for $279,900
$279,900
4905 Eagles Lndg, Springfield, IL 62707
2beds
1,637sqft
Condominium, Residential
Built in 1997
-- sqft lot
$284,800 Zestimate®
$171/sqft
$2,095 Estimated rent
Home value
$284,800
$259,000 - $310,000
$2,095/mo
Zestimate® history
Loading...
Owner options
Explore your selling options
What's special
Lovely, comfortable one level condo located in Panther Creek's Eagle Watch Neighborhood. The home has a unique layout with spacious rooms and a double garage. Bright living room area has wood floors and a gas fireplace. The eat in kitchen has all new cabinetry and new GE Cafe appliances. Large master and roomy second bedroom both have full baths and walk in closets. All Anderson windows have plantation shutters. Washer and dryer will remain in the conveniently placed laundry room. House exterior has a side deck and attractive landscaping. A new roof was installed in June 2025. HOA provides grass cutting, yard irrigation, garbage pick up, snow removal, and exterior condo maintenance. Don't miss this special home in a very desirable neighborhood!
Zillow last checked: 8 hours ago
Listing updated: August 21, 2025 at 01:02pm
Listed by:
Peter G Steward Mobl:217-652-1740,
RE/MAX Professionals
Bought with:
Nino Campo, 475125741
Campo Realty, Inc.
Source: RMLS Alliance,MLS#: CA1037712 Originating MLS: Capital Area Association of Realtors
Originating MLS: Capital Area Association of Realtors

Facts & features
Interior
Bedrooms & bathrooms
- Bedrooms: 2
- Bathrooms: 3
- Full bathrooms: 2
- 1/2 bathrooms: 1
Bedroom 1
- Level: Main
- Dimensions: 17ft 5in x 14ft 11in
Bedroom 2
- Level: Main
- Dimensions: 14ft 7in x 12ft 7in
Other
- Level: Main
- Dimensions: 13ft 4in x 13ft 7in
Kitchen
- Level: Main
- Dimensions: 18ft 11in x 14ft 5in
Laundry
- Level: Main
Living room
- Level: Main
- Dimensions: 13ft 1in x 19ft 3in
Main level
- Area: 1637
Heating
- Forced Air
Cooling
- Central Air
Appliances
- Included: Dishwasher, Disposal, Microwave, Range, Refrigerator, Washer, Dryer, Gas Water Heater
Features
- Solid Surface Counter, High Speed Internet
- Windows: Window Treatments, Blinds
- Basement: Crawl Space,None
- Number of fireplaces: 1
- Fireplace features: Gas Log, Living Room
Interior area
- Total structure area: 1,637
- Total interior livable area: 1,637 sqft
Property
Parking
- Total spaces: 2
- Parking features: Attached
- Attached garage spaces: 2
Features
- Stories: 1
- Patio & porch: Deck
Lot
- Features: Corner Lot
Details
- Parcel number: 21250203023
Construction
Type & style
- Home type: Condo
- Property subtype: Condominium, Residential
Materials
- Frame, Brick, Vinyl Siding
- Foundation: Block
- Roof: Shingle
Condition
- New construction: No
- Year built: 1997
Utilities & green energy
- Sewer: Public Sewer
- Water: Public
- Utilities for property: Cable Available
Community & neighborhood
Location
- Region: Springfield
- Subdivision: Panther Creek
HOA & financial
HOA
- Has HOA: Yes
- HOA fee: $334 monthly
- Services included: Landscaping, Maintenance Grounds, Snow Removal, Common Area Maintenance, Trash, Irrigation, Lawn Care
Other
Other facts
- Road surface type: Paved
Price history
| Date | Event | Price |
|---|---|---|
| 8/18/2025 | Sold | $279,900$171/sqft |
Source: | ||
| 7/14/2025 | Pending sale | $279,900$171/sqft |
Source: | ||
| 7/10/2025 | Listed for sale | $279,900+40.7%$171/sqft |
Source: | ||
| 8/14/2019 | Sold | $199,000+13.7%$122/sqft |
Source: | ||
| 2/16/2018 | Sold | $175,000+6.1%$107/sqft |
Source: | ||
Public tax history
| Year | Property taxes | Tax assessment |
|---|---|---|
| 2024 | $5,580 +5.2% | $76,986 +9.5% |
| 2023 | $5,307 +3.5% | $70,320 +5.4% |
| 2022 | $5,125 +2.9% | $66,705 +3.9% |
Find assessor info on the county website
Neighborhood: 62707
Nearby schools
GreatSchools rating
- 7/10Chatham Elementary SchoolGrades: K-4Distance: 3.9 mi
- 7/10Glenwood Middle SchoolGrades: 7-8Distance: 4.6 mi
- 7/10Glenwood High SchoolGrades: 9-12Distance: 2.9 mi
Get pre-qualified for a loan
At Zillow Home Loans, we can pre-qualify you in as little as 5 minutes with no impact to your credit score.An equal housing lender. NMLS #10287.

