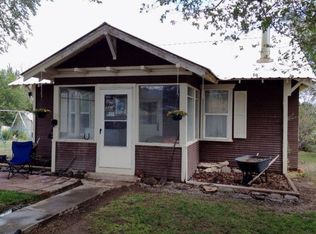Sold for $255,000
$255,000
49046 Ke Rd, Mesa, CO 81643
3beds
2baths
1,264sqft
Single Family Residence
Built in 1996
3,920.4 Square Feet Lot
$263,400 Zestimate®
$202/sqft
$1,919 Estimated rent
Home value
$263,400
$242,000 - $287,000
$1,919/mo
Zestimate® history
Loading...
Owner options
Explore your selling options
What's special
Move right in! Great 3 bedroom, 2 bath, 1264 sqft home located close to all that the Town of Mesa has to offer. No HOA. Perfect for full time living, a lock & leave or make it a long term or short-term rental property. Improvements over the years include updated wood laminate floors, carpet and an updated kitchen. Highlights include a separate dining room, gas fireplace in the living room, space for a table and island in the kitchen, washer & Dryer hookups, a covered patio - perfect for entertaining, a metal roof and a 1 car garage. The properties proximity to Powderhorn Mountain Resort, the Grand Mesa National Forest and BLM land provides unparalleled access to outdoor adventures. Camping, fishing on hundreds of lakes, hiking, downhill skiing, mountain biking, sledding, cross-country skiing, snowmobiling – the possibilities are endless. Buyer to verify all information.
Zillow last checked: 8 hours ago
Listing updated: August 26, 2024 at 06:31pm
Listed by:
NATHALIE AMES 970-314-3920,
NEXTHOME GRAND
Bought with:
NON MEMBER
GRAND JUNCTION AREA REALTOR ASSOC
Source: GJARA,MLS#: 20243193
Facts & features
Interior
Bedrooms & bathrooms
- Bedrooms: 3
- Bathrooms: 2
Primary bedroom
- Level: Main
- Dimensions: 12'7" x13
Bedroom 2
- Level: Main
- Dimensions: 11 x 10
Bedroom 3
- Level: Main
- Dimensions: 10 x 9
Dining room
- Level: Main
- Dimensions: 10'10" x 8'5"
Family room
- Dimensions: 0
Kitchen
- Level: Main
- Dimensions: 13 x 13'5"
Laundry
- Level: Main
- Dimensions: 3 x 5
Living room
- Level: Main
- Dimensions: 14'2" x13
Other
- Level: Main
- Dimensions: 11 x 27
Heating
- Forced Air, Natural Gas
Cooling
- None
Appliances
- Included: Dishwasher, Gas Oven, Gas Range, Refrigerator
- Laundry: Laundry Closet, In Hall, Washer Hookup, Dryer Hookup
Features
- Separate/Formal Dining Room, Laminate Counters, Main Level Primary, Walk-In Shower, Window Treatments
- Flooring: Carpet, Laminate, Linoleum, Simulated Wood
- Windows: Window Coverings
- Has fireplace: Yes
- Fireplace features: Gas Log, Living Room
Interior area
- Total structure area: 1,264
- Total interior livable area: 1,264 sqft
Property
Parking
- Total spaces: 1
- Parking features: Attached, Garage, RV Access/Parking
- Attached garage spaces: 1
Accessibility
- Accessibility features: None, Low Threshold Shower
Features
- Levels: One
- Stories: 1
- Patio & porch: Covered, Patio
- Fencing: Partial
Lot
- Size: 3,920 sqft
- Dimensions: 50 x 80
- Features: Xeriscape
Details
- Parcel number: 271320300007
- Zoning description: MOD
Construction
Type & style
- Home type: SingleFamily
- Architectural style: Ranch
- Property subtype: Single Family Residence
Materials
- Vinyl Siding, Wood Frame
- Foundation: Slab
- Roof: Metal
Condition
- Year built: 1996
Utilities & green energy
- Sewer: Connected
- Water: Community/Coop, Public
Green energy
- Water conservation: Water-Smart Landscaping
Community & neighborhood
Location
- Region: Mesa
HOA & financial
HOA
- Has HOA: No
- Services included: None
Price history
| Date | Event | Price |
|---|---|---|
| 8/26/2024 | Sold | $255,000-7.3%$202/sqft |
Source: GJARA #20243193 Report a problem | ||
| 7/17/2024 | Pending sale | $275,000$218/sqft |
Source: GJARA #20243193 Report a problem | ||
| 7/15/2024 | Listed for sale | $275,000+177.8%$218/sqft |
Source: GJARA #20243193 Report a problem | ||
| 4/15/2014 | Listing removed | $950$1/sqft |
Source: Owner Report a problem | ||
| 1/28/2014 | Listed for rent | $950$1/sqft |
Source: Postlets Report a problem | ||
Public tax history
| Year | Property taxes | Tax assessment |
|---|---|---|
| 2025 | $1,058 +7.4% | $21,500 +12.6% |
| 2024 | $986 +31.1% | $19,090 -3.6% |
| 2023 | $752 -8.9% | $19,800 +38.1% |
Find assessor info on the county website
Neighborhood: Molina
Nearby schools
GreatSchools rating
- 5/10Plateau Valley Elementary SchoolGrades: PK-6Distance: 8.9 mi
- 5/10Plateau Valley Middle SchoolGrades: 7-8Distance: 8.9 mi
- 7/10Plateau Valley High SchoolGrades: 9-12Distance: 8.9 mi
Schools provided by the listing agent
- Elementary: Plateau Valley
- Middle: Plateau Valley
- High: Plateau Valley
Source: GJARA. This data may not be complete. We recommend contacting the local school district to confirm school assignments for this home.
Get pre-qualified for a loan
At Zillow Home Loans, we can pre-qualify you in as little as 5 minutes with no impact to your credit score.An equal housing lender. NMLS #10287.
