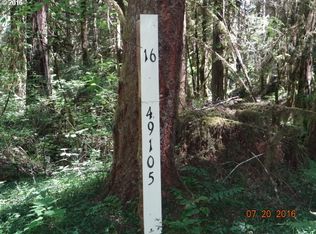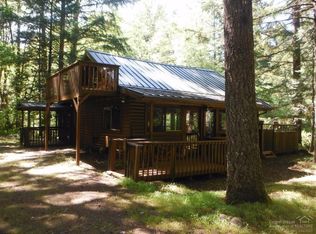Sold
$190,500
49043 Salt Creek Rd, Oakridge, OR 97463
1beds
788sqft
Residential, Single Family Residence
Built in 1950
10,454.4 Square Feet Lot
$-- Zestimate®
$242/sqft
$1,133 Estimated rent
Home value
Not available
Estimated sales range
Not available
$1,133/mo
Zestimate® history
Loading...
Owner options
Explore your selling options
What's special
Such a SWEET opportunity to own one of a handful of National Forest permitted riverfront cabins on beautiful Salt Creek just east of Oakridge. No detail overlooked; literally a dream come true! This cabin has been thoughtfully refurbished with updated electric, plumbing, foundation, hot water heater, Milgard insulated windows, recessed lighting, interior and exterior finishes. Ponderosa Pine interior walls, vaulted Western red cedar T&G ceilings, blue pine plank floors. Vintage brick fireplace. Three double-French doors open onto a sunny 30' deck overlooking the roaring river. Great room includes kitchen, living, dining, loft. One bedroom at the rear with slider to private deck. Sleeping loft with library ladder access. Sliding barn doors to utility closet and bathroom with curved glass, tiled, shower and slate floor. Granite countertops throughout, including eating bar. Kitchen skylight, stainless, glass-top range and pot rack above the double sink. Laundry hookups behind the kitchen bookshelf. Includes detached wood shed (8' x 8') and metal utility shed (4' x 6'). Check out of the "real" world as you relax on the deck with your favorite book and the river carries your worries away...you will not be disappointed!
Zillow last checked: 8 hours ago
Listing updated: May 21, 2025 at 04:45am
Listed by:
Jennifer Lloyd 503-939-2485,
World Wide Realty Inc
Bought with:
Ronda Prewitt, 200203436
American Dream Real Estate
Source: RMLS (OR),MLS#: 723103119
Facts & features
Interior
Bedrooms & bathrooms
- Bedrooms: 1
- Bathrooms: 1
- Full bathrooms: 1
- Main level bathrooms: 1
Primary bedroom
- Features: Deck, Sliding Doors, Wood Floors
- Level: Main
- Area: 108
- Dimensions: 9 x 12
Kitchen
- Features: Eat Bar, Pantry, Skylight, Barn Door, Free Standing Range, Free Standing Refrigerator, Granite, Wood Floors
- Level: Main
Living room
- Features: Deck, Fireplace, French Doors, Barn Door, Vaulted Ceiling, Wood Floors
- Level: Main
- Area: 285
- Dimensions: 15 x 19
Heating
- Other, Zoned, Fireplace(s)
Appliances
- Included: Free-Standing Range, Free-Standing Refrigerator, Stainless Steel Appliance(s), Electric Water Heater, Tank Water Heater
- Laundry: Laundry Room
Features
- Granite, High Ceilings, Vaulted Ceiling(s), Eat Bar, Pantry
- Flooring: Slate, Tile, Wood
- Doors: French Doors, Sliding Doors
- Windows: Double Pane Windows, Vinyl Frames, Skylight(s)
- Basement: Crawl Space
- Number of fireplaces: 1
- Fireplace features: Wood Burning
Interior area
- Total structure area: 788
- Total interior livable area: 788 sqft
Property
Parking
- Parking features: Driveway
- Has uncovered spaces: Yes
Features
- Stories: 2
- Patio & porch: Deck
- Has view: Yes
- View description: Creek/Stream, Mountain(s), Trees/Woods
- Has water view: Yes
- Water view: Creek/Stream
- Waterfront features: River Front, Stream
- Body of water: Salt Creek
Lot
- Size: 10,454 sqft
- Features: Private, Secluded, Wooded, SqFt 10000 to 14999
Details
- Additional structures: Outbuilding
- Parcel number: 1008059
- On leased land: Yes
- Lease amount: $2,800
- Land lease expiration date: 1861833600000
- Zoning: F-1
Construction
Type & style
- Home type: SingleFamily
- Architectural style: Cabin
- Property subtype: Residential, Single Family Residence
Materials
- Lap Siding, Wood Siding
- Foundation: Pillar/Post/Pier
- Roof: Composition
Condition
- Restored
- New construction: No
- Year built: 1950
Utilities & green energy
- Sewer: Septic Tank
- Water: Other
- Utilities for property: Cable Connected
Community & neighborhood
Location
- Region: Oakridge
- Subdivision: Salt Ck/Hills Ck/Fs Cabins
Other
Other facts
- Listing terms: Cash
- Road surface type: Concrete, Gravel
Price history
| Date | Event | Price |
|---|---|---|
| 5/20/2025 | Sold | $190,500+3%$242/sqft |
Source: | ||
| 5/1/2025 | Pending sale | $185,000$235/sqft |
Source: | ||
| 4/25/2025 | Listed for sale | $185,000$235/sqft |
Source: | ||
Public tax history
| Year | Property taxes | Tax assessment |
|---|---|---|
| 2018 | $368 | $31,147 |
| 2017 | $368 +5% | $31,147 +3% |
| 2016 | $351 +0.8% | $30,240 +3% |
Find assessor info on the county website
Neighborhood: 97463
Nearby schools
GreatSchools rating
- 5/10Oakridge Elementary SchoolGrades: K-6Distance: 2.3 mi
- 4/10Oakridge Junior High SchoolGrades: 7-8Distance: 2.4 mi
- 3/10Oakridge High SchoolGrades: 9-12Distance: 2.4 mi
Schools provided by the listing agent
- Elementary: Oakridge
- Middle: Oakridge
- High: Oakridge
Source: RMLS (OR). This data may not be complete. We recommend contacting the local school district to confirm school assignments for this home.
Get pre-qualified for a loan
At Zillow Home Loans, we can pre-qualify you in as little as 5 minutes with no impact to your credit score.An equal housing lender. NMLS #10287.

