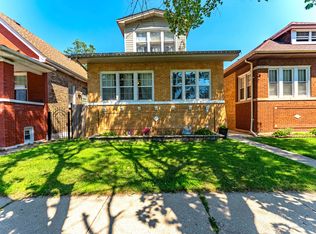Closed
$335,000
4904 W Deming Pl, Chicago, IL 60639
3beds
1,128sqft
Single Family Residence
Built in 1923
3,702.6 Square Feet Lot
$341,900 Zestimate®
$297/sqft
$2,564 Estimated rent
Home value
$341,900
$308,000 - $380,000
$2,564/mo
Zestimate® history
Loading...
Owner options
Explore your selling options
What's special
Welcome to 4904 W Deming, a charming home in the heart of Chicago that seamlessly blends comfort and style. This beautifully maintained home offers 1,128 square feet of living space, featuring three bedrooms and two well-appointed bathrooms, perfect for a variety of living arrangements. Step inside to discover a warm and inviting atmosphere, highlighted by an open floor plan with hardwood floors, that maximizes space and natural light. The living area provides a cozy retreat for relaxation or entertaining guests. The property boasts a full basement, as well as an upstairs open-concept attic, offering endless possibilities for additional living space, a home office, or a recreation area. Central air conditioning ensures year-round comfort, providing a pleasant environment during Chicago's varying seasons. Outside, you'll find a convenient 2-car garage, providing secure parking and additional storage options. The exterior of the home is complemented by a well-maintained yard, offering a serene space for outdoor enjoyment. This charming home features a newer roof and updated windows, providing enhanced energy efficiency and modern curb appeal. Located in a vibrant Chicago neighborhood, this home offers easy access to a variety of amenities, dining, and entertainment options. Whether you're looking to explore local attractions or enjoy the comfort of your own home, 4904 W Deming Pl is the perfect place to call your own. Don't miss the opportunity to make this delightful property your new home. Schedule your showing today and make this delightful home yours!!
Zillow last checked: 8 hours ago
Listing updated: June 04, 2025 at 04:19pm
Listing courtesy of:
Leticia Tassone 630-861-1800,
Compass,
Becky Rivera-Sweeney 312-218-8394,
Compass
Bought with:
Jany Ruiz
Shopping Casas Chicago LLC
Source: MRED as distributed by MLS GRID,MLS#: 12340346
Facts & features
Interior
Bedrooms & bathrooms
- Bedrooms: 3
- Bathrooms: 2
- Full bathrooms: 2
Primary bedroom
- Features: Flooring (Hardwood), Window Treatments (Blinds)
- Level: Main
- Area: 168 Square Feet
- Dimensions: 14X12
Bedroom 2
- Features: Flooring (Hardwood), Window Treatments (Blinds)
- Level: Main
- Area: 64 Square Feet
- Dimensions: 8X8
Bedroom 3
- Level: Main
- Area: 64 Square Feet
- Dimensions: 8X8
Dining room
- Features: Flooring (Hardwood), Window Treatments (Blinds)
- Level: Main
- Area: 168 Square Feet
- Dimensions: 12X14
Kitchen
- Features: Kitchen (Eating Area-Table Space)
- Level: Main
- Area: 120 Square Feet
- Dimensions: 10X12
Laundry
- Level: Basement
- Area: 48 Square Feet
- Dimensions: 6X8
Living room
- Features: Flooring (Hardwood), Window Treatments (Blinds)
- Level: Main
- Area: 144 Square Feet
- Dimensions: 12X12
Sitting room
- Features: Flooring (Hardwood), Window Treatments (Blinds)
- Level: Main
- Area: 36 Square Feet
- Dimensions: 6X6
Heating
- Natural Gas
Cooling
- Central Air
Features
- Basement: Finished,Full
Interior area
- Total structure area: 1,928
- Total interior livable area: 1,128 sqft
- Finished area below ground: 800
Property
Parking
- Total spaces: 2
- Parking features: On Site, Garage Owned, Detached, Garage
- Garage spaces: 2
Accessibility
- Accessibility features: No Disability Access
Features
- Stories: 1
Lot
- Size: 3,702 sqft
Details
- Parcel number: 13284180360000
- Special conditions: None
Construction
Type & style
- Home type: SingleFamily
- Architectural style: Bungalow
- Property subtype: Single Family Residence
Materials
- Brick
Condition
- New construction: No
- Year built: 1923
Utilities & green energy
- Electric: Circuit Breakers
- Sewer: Public Sewer
- Water: Lake Michigan, Public
Community & neighborhood
Location
- Region: Chicago
- Subdivision: Belmont Central
Other
Other facts
- Listing terms: Conventional
- Ownership: Fee Simple
Price history
| Date | Event | Price |
|---|---|---|
| 6/4/2025 | Sold | $335,000+4.7%$297/sqft |
Source: | ||
| 5/8/2025 | Contingent | $320,000$284/sqft |
Source: | ||
| 5/2/2025 | Listed for sale | $320,000+190.9%$284/sqft |
Source: | ||
| 11/1/1996 | Sold | $110,000$98/sqft |
Source: Public Record Report a problem | ||
Public tax history
| Year | Property taxes | Tax assessment |
|---|---|---|
| 2023 | $2,963 +4% | $20,003 |
| 2022 | $2,850 +36.8% | $20,003 |
| 2021 | $2,083 -47% | $20,003 +13.5% |
Find assessor info on the county website
Neighborhood: Cragin
Nearby schools
GreatSchools rating
- 2/10Lloyd Elementary SchoolGrades: PK-5Distance: 0.6 mi
- 1/10Northwest Middle SchoolGrades: 6-8Distance: 0.6 mi
- 1/10Foreman High SchoolGrades: 9-12Distance: 0.9 mi
Schools provided by the listing agent
- District: 299
Source: MRED as distributed by MLS GRID. This data may not be complete. We recommend contacting the local school district to confirm school assignments for this home.
Get a cash offer in 3 minutes
Find out how much your home could sell for in as little as 3 minutes with a no-obligation cash offer.
Estimated market value$341,900
Get a cash offer in 3 minutes
Find out how much your home could sell for in as little as 3 minutes with a no-obligation cash offer.
Estimated market value
$341,900
