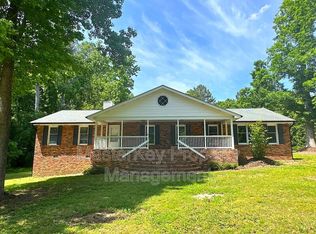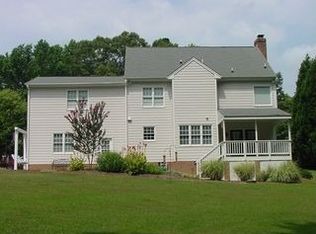Sellers Doing Work Showings Start July 2. Unique & Full Of Charm! Your Green Thumb Will Get Lost In This Beautiful 1 Acre Yard! Minutes To Downtown & Lake Wheeler Park! Kitchen Offers Granite, Smooth Top Range, Built In Microwave, Pantry & Tiled Floors! 1st Floor Master w/ HUGE Walk In & Side Room Perfect For Studio Or Office! 2 Enormous Bedrooms Upstairs. All Baths w/ Granite! Heated 4 Seasons Room w/ An Abundance Of Windows Overlooks Back Yard PLUS Covered Patio! 2 Car Garage. HUGE Unfin Walk In Attic!
This property is off market, which means it's not currently listed for sale or rent on Zillow. This may be different from what's available on other websites or public sources.

