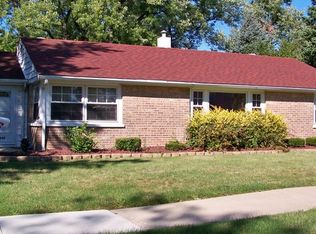Closed
$335,000
4904 Spring Rd, Oak Lawn, IL 60453
3beds
1,409sqft
Single Family Residence
Built in 1947
-- sqft lot
$331,700 Zestimate®
$238/sqft
$2,512 Estimated rent
Home value
$331,700
$299,000 - $368,000
$2,512/mo
Zestimate® history
Loading...
Owner options
Explore your selling options
What's special
Beautiful and meticulously maintained brick ranch in a great neighborhood. This home offers the convenience of single level living upon an expansive and pristine lot. The interior provides, three bedrooms, an office/den and an updated kitchen complete with stainless steel appliances. One large bedroom is being used as a family room. An amazing 20'X30' deck, a 8'X12' shed, attached garage and loads of storage space. All close to shopping, restaurants, parks and schools. * Updated all copper plumbing in 2002 * Roof and several windows replaced in 2019 * Complete HVAC system replaced in 2024 * New water heater in 2023 This is a must see!
Zillow last checked: 8 hours ago
Listing updated: July 31, 2025 at 07:06pm
Listing courtesy of:
Ellen Lange 708-721-7334,
Coldwell Banker Realty
Bought with:
Rosanelly Valadez
HomeSmart Realty Group
Source: MRED as distributed by MLS GRID,MLS#: 12364054
Facts & features
Interior
Bedrooms & bathrooms
- Bedrooms: 3
- Bathrooms: 1
- Full bathrooms: 1
Primary bedroom
- Level: Main
- Area: 198 Square Feet
- Dimensions: 18X11
Bedroom 2
- Level: Main
- Area: 144 Square Feet
- Dimensions: 12X12
Bedroom 3
- Level: Main
- Area: 100 Square Feet
- Dimensions: 10X10
Dining room
- Level: Main
- Area: 130 Square Feet
- Dimensions: 10X13
Kitchen
- Features: Flooring (Wood Laminate)
- Level: Main
- Area: 121 Square Feet
- Dimensions: 11X11
Laundry
- Level: Main
- Area: 32 Square Feet
- Dimensions: 4X8
Living room
- Level: Main
- Area: 297 Square Feet
- Dimensions: 11X27
Office
- Level: Main
- Area: 154 Square Feet
- Dimensions: 14X11
Heating
- Natural Gas
Cooling
- Central Air
Features
- Basement: None
Interior area
- Total structure area: 0
- Total interior livable area: 1,409 sqft
Property
Parking
- Total spaces: 1
- Parking features: On Site, Garage Owned, Attached, Garage
- Attached garage spaces: 1
Accessibility
- Accessibility features: No Disability Access
Features
- Stories: 1
Lot
- Dimensions: 135 X 76 X 129 X 54
Details
- Parcel number: 24094040220000
- Special conditions: None
Construction
Type & style
- Home type: SingleFamily
- Property subtype: Single Family Residence
Materials
- Brick
Condition
- New construction: No
- Year built: 1947
Utilities & green energy
- Sewer: Public Sewer
- Water: Lake Michigan
Community & neighborhood
Location
- Region: Oak Lawn
Other
Other facts
- Listing terms: Conventional
- Ownership: Fee Simple
Price history
| Date | Event | Price |
|---|---|---|
| 7/31/2025 | Sold | $335,000-1.4%$238/sqft |
Source: | ||
| 6/30/2025 | Contingent | $339,900$241/sqft |
Source: | ||
| 6/26/2025 | Price change | $339,900-2.9%$241/sqft |
Source: | ||
| 6/2/2025 | Listed for sale | $349,900$248/sqft |
Source: | ||
Public tax history
| Year | Property taxes | Tax assessment |
|---|---|---|
| 2023 | $4,397 -1.6% | $16,999 +15.3% |
| 2022 | $4,466 +1.9% | $14,748 |
| 2021 | $4,380 -1% | $14,748 |
Find assessor info on the county website
Neighborhood: 60453
Nearby schools
GreatSchools rating
- 9/10Sward Elementary SchoolGrades: PK-5Distance: 0.2 mi
- 9/10Oak Lawn-Hometown Middle SchoolGrades: 6-8Distance: 0.6 mi
- 4/10H L Richards High Sch(Campus)Grades: 9-12Distance: 1.1 mi
Schools provided by the listing agent
- Elementary: Sward Elementary School
- Middle: Oak Lawn-Hometown Middle School
- High: H L Richards High School (Campus
- District: 123
Source: MRED as distributed by MLS GRID. This data may not be complete. We recommend contacting the local school district to confirm school assignments for this home.

Get pre-qualified for a loan
At Zillow Home Loans, we can pre-qualify you in as little as 5 minutes with no impact to your credit score.An equal housing lender. NMLS #10287.
Sell for more on Zillow
Get a free Zillow Showcase℠ listing and you could sell for .
$331,700
2% more+ $6,634
With Zillow Showcase(estimated)
$338,334