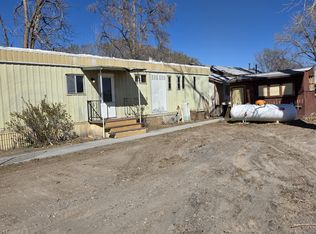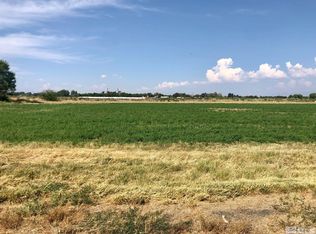2 houses and 1 mobile home on property. Includes 4900 and 4890 address on same property.
This property is off market, which means it's not currently listed for sale or rent on Zillow. This may be different from what's available on other websites or public sources.


