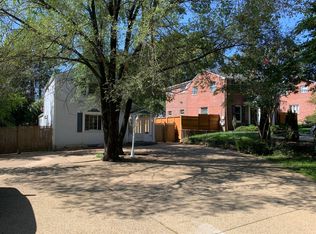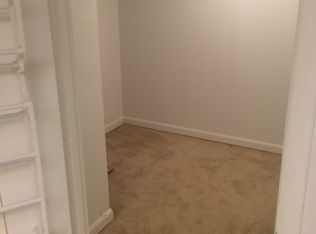Sold for $1,776,000 on 05/22/23
$1,776,000
4904 River Rd, Bethesda, MD 20816
5beds
5,400sqft
Single Family Residence
Built in 1940
7,996 Square Feet Lot
$1,893,100 Zestimate®
$329/sqft
$8,265 Estimated rent
Home value
$1,893,100
$1.78M - $2.04M
$8,265/mo
Zestimate® history
Loading...
Owner options
Explore your selling options
What's special
Amazing brand new construction with an optimal floorplan featuring over 5200 square feet, 5 bedrooms and 4 ½ baths on 3 spacious levels. Ideally located close to downtown Bethesda and walking distance to all that Friendship Heights has to offer – metro, shopping and restaurants. This stunning home features all the modern architectural details you deserve from a custom built home such as large windows with abundant natural light, 9 foot ceilings, custom lighting, and engineered hardwood floors, but don’t miss all of the energy efficient bonuses that will help you save money and reduce noise such as spray foam insulation on 3 floors, low ‘E’ Argon Marvin windows and high efficiency HVAC. From the welcoming front porch, step inside the wide entry foyer to find a large coat closet and the all essential home office. Further down the hall, the main level opens to the living area with floor to ceiling tile encompassing the gas fireplace and the dining space with windows and door overlooking the rear Trex deck. Adjacent to this space is the gourmet kitchen with high-end Café appliances, island with casual seating, and quartzite countertops that also create the backsplash. The butler’s pantry with beverage center, powder room and door to the garage complete the main level. The 2nd floor has 4 spacious bedrooms with luxurious carpet and the laundry center. The primary suite contains an oversized walk in closet and a lavish en-suite bathroom with soaking tub, waterfall shower, double vanity and heated floors. The walk out lower level has high ceilings and enough room to create your own personal space -gym, theater room, and/or game room. It features a wet bar with beverage center, the 5th bedroom, and the 4th full bathroom. The front yard can be fenced with a motorized gate added. Contact agent for details.
Zillow last checked: 8 hours ago
Listing updated: May 25, 2023 at 01:38am
Listed by:
Kimberly Cestari 202-253-8757,
Long & Foster Real Estate, Inc.
Bought with:
Michele Barrera, 5006325
Compass
Source: Bright MLS,MLS#: MDMC2078450
Facts & features
Interior
Bedrooms & bathrooms
- Bedrooms: 5
- Bathrooms: 5
- Full bathrooms: 4
- 1/2 bathrooms: 1
- Main level bathrooms: 1
Basement
- Area: 1864
Heating
- Central, Natural Gas
Cooling
- Central Air, Electric
Appliances
- Included: Electric Water Heater
- Laundry: Upper Level
Features
- Butlers Pantry, Open Floorplan, Kitchen - Gourmet, Kitchen Island, Pantry, Primary Bath(s), Soaking Tub, Upgraded Countertops, Walk-In Closet(s), Wine Storage, High Ceilings
- Flooring: Engineered Wood, Wood
- Basement: Finished,Connecting Stairway,Walk-Out Access
- Number of fireplaces: 1
- Fireplace features: Gas/Propane, Stone
Interior area
- Total structure area: 6,064
- Total interior livable area: 5,400 sqft
- Finished area above ground: 4,200
- Finished area below ground: 1,200
Property
Parking
- Total spaces: 4
- Parking features: Garage Door Opener, Garage Faces Front, Attached, Driveway
- Attached garage spaces: 1
- Uncovered spaces: 3
Accessibility
- Accessibility features: Other
Features
- Levels: Three
- Stories: 3
- Patio & porch: Deck, Porch
- Pool features: None
- Fencing: Back Yard
Lot
- Size: 7,996 sqft
Details
- Additional structures: Above Grade, Below Grade
- Parcel number: 160700563346
- Zoning: R60
- Zoning description: Residential, One-Family
- Special conditions: Standard
Construction
Type & style
- Home type: SingleFamily
- Architectural style: Colonial
- Property subtype: Single Family Residence
Materials
- Asphalt, Spray Foam Insulation, Vinyl Siding
- Foundation: Concrete Perimeter
- Roof: Asphalt
Condition
- Excellent
- New construction: Yes
- Year built: 1940
- Major remodel year: 2022
Utilities & green energy
- Sewer: Public Sewer
- Water: Public
Community & neighborhood
Location
- Region: Bethesda
- Subdivision: Bethesda
Other
Other facts
- Listing agreement: Exclusive Right To Sell
- Ownership: Fee Simple
Price history
| Date | Event | Price |
|---|---|---|
| 7/2/2025 | Listing removed | $8,500$2/sqft |
Source: Zillow Rentals Report a problem | ||
| 5/31/2025 | Listed for rent | $8,500$2/sqft |
Source: Zillow Rentals Report a problem | ||
| 7/18/2023 | Listing removed | -- |
Source: Zillow Rentals Report a problem | ||
| 6/27/2023 | Listed for rent | $8,500$2/sqft |
Source: Zillow Rentals Report a problem | ||
| 5/22/2023 | Sold | $1,776,000-1.3%$329/sqft |
Source: | ||
Public tax history
| Year | Property taxes | Tax assessment |
|---|---|---|
| 2025 | $20,980 +5.5% | $1,757,700 +1.8% |
| 2024 | $19,885 +1.7% | $1,727,367 +1.8% |
| 2023 | $19,553 +174.3% | $1,697,033 +162.7% |
Find assessor info on the county website
Neighborhood: Westgate
Nearby schools
GreatSchools rating
- 9/10Westbrook Elementary SchoolGrades: K-5Distance: 0.3 mi
- 10/10Westland Middle SchoolGrades: 6-8Distance: 0.6 mi
- 8/10Bethesda-Chevy Chase High SchoolGrades: 9-12Distance: 1.9 mi
Schools provided by the listing agent
- District: Montgomery County Public Schools
Source: Bright MLS. This data may not be complete. We recommend contacting the local school district to confirm school assignments for this home.

Get pre-qualified for a loan
At Zillow Home Loans, we can pre-qualify you in as little as 5 minutes with no impact to your credit score.An equal housing lender. NMLS #10287.
Sell for more on Zillow
Get a free Zillow Showcase℠ listing and you could sell for .
$1,893,100
2% more+ $37,862
With Zillow Showcase(estimated)
$1,930,962
