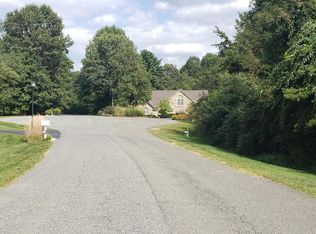Gorgeous home located on a Gorgeous 2.34 Acre Lot in a Lovely Neighborhood. The house exudes character with a Flowing Open Floorplan. Vaulted, High and 2 Story Ceilings are prevalent. Lots of Windows flood the home with natural Sunlight and present views of the Park Like surroundings. This home boasts a RARE Main Level Master Bedroom Suite. A majestic Brick Archway Entrance opens to an inviting 2 Story Foyer with Grand Staircase and Crystal Chandelier. The main level includes a Formal Living Room and exquisite Dining Room. Step down to the grand Family Room with 2 Story Stone Fireplace (propane) surrounded by Windows. Note the Custom Arched Doorways. The lovely white Kitchen boast Granite Countertops and Island with Marble Backsplash, Glass Front Cabinetry and Built in Desk. Off the Kitchen is a Mudroom/Laundry with Sink. Adjoining the kitchen is the Breakfast Area with Vaulted Ceiling and Bay Window which leads to a delightful bright Sun Room. Off the Sunroom is the Deck. Upstairs there are 3 Bedrooms with Ample Closets, a Full Bath and a Bridge Walkway overlooking the Family Room and Foyer. The Lower Level has a Large Rec Room, Separate Exercise Room, Full Bath and Humongous Storage Room with Workshop Area. There is a Walk out to a Patio and Fenced Back Yard. The property is Well Landscaped with Private Front, Side and Back Yards. There are several Private sitting areas with benches and swings in a Park Like Setting. There is a Shed with Electricity and a Forest Conservation Area in the rear of the property. There is a curved black top Driveway and Over Sized 2 Car Garage with extra Storage areas. The home has a New 50 Year Architectural Roof, 2019. 1 Year AHS Warranty Conveys. Don't miss this one!
This property is off market, which means it's not currently listed for sale or rent on Zillow. This may be different from what's available on other websites or public sources.

