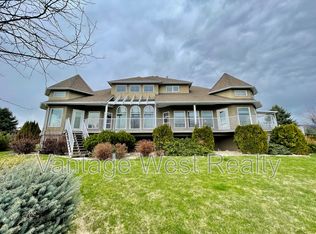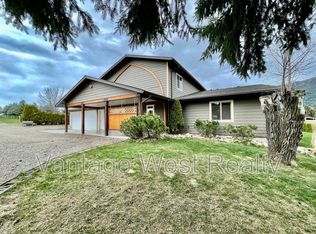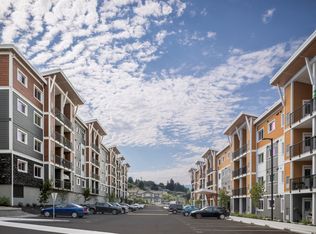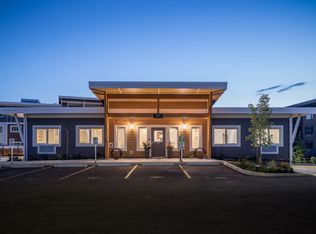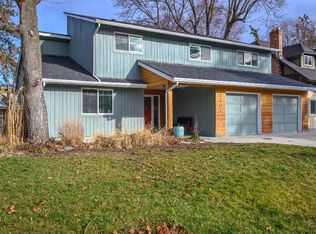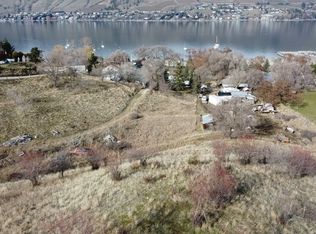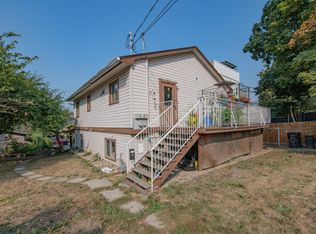4904 Pleasant Valley Rd, Vernon, BC V1B 3L7
What's special
- 8 days |
- 25 |
- 0 |
Likely to sell faster than
Zillow last checked: 8 hours ago
Listing updated: February 20, 2026 at 10:54am
Timothy P. Jones,
Coldwell Banker Executives Realty
Facts & features
Interior
Bedrooms & bathrooms
- Bedrooms: 6
- Bathrooms: 5
- Full bathrooms: 5
Heating
- Baseboard, Electric
Cooling
- None
Appliances
- Included: Dryer, Dishwasher, Electric Range, Refrigerator, Washer
Features
- Flooring: Ceramic Tile, Laminate, Linoleum, Partially Carpeted
- Windows: Window Treatments
- Basement: Full,Finished,Separate Entrance,Walk-Out Access
- Has fireplace: No
- Common walls with other units/homes: Item1CommonWall
Interior area
- Total interior livable area: 3,172 sqft
- Finished area above ground: 1,586
- Finished area below ground: 1,586
Property
Parking
- Total spaces: 12
- Parking features: Additional Parking, Detached, Garage, Workshop in Garage
- Garage spaces: 2
- Uncovered spaces: 10
Features
- Levels: Two
- Stories: 2
- Patio & porch: Covered, Deck, Patio
- Exterior features: Balcony, Sprinkler/Irrigation, Private Yard
- Pool features: None
- Has view: Yes
- View description: City, Mountain(s), Valley
Lot
- Size: 0.33 Acres
- Dimensions: 121.00 x 129.00
- Features: Central Business District, Easy Access, Irregular Lot, Landscaped, Near Public Transit, Paved, Rural Lot, Secluded, Views, Sprinklers In Ground
Details
- Additional structures: Outbuilding, Other, Shed(s), Workshop
- Parcel number: 031685285
- Zoning: MUS
- Special conditions: Standard
Construction
Type & style
- Home type: MultiFamily
- Architectural style: Ranch
- Property subtype: Duplex, Multi Family
Materials
- Wood Siding, Wood Frame
- Foundation: Concrete Perimeter
- Roof: Asphalt,Shingle
Condition
- New construction: No
- Year built: 1968
Utilities & green energy
- Sewer: Public Sewer
- Water: Public
- Utilities for property: High Speed Internet Available
Community & HOA
Community
- Features: Near Schools, Shopping
- Security: Smoke Detector(s)
HOA
- Has HOA: No
Location
- Region: Vernon
Financial & listing details
- Price per square foot: C$305/sqft
- Annual tax amount: C$3,736
- Date on market: 2/20/2026
- Ownership: Freehold,Fee Simple
By pressing Contact Agent, you agree that the real estate professional identified above may call/text you about your search, which may involve use of automated means and pre-recorded/artificial voices. You don't need to consent as a condition of buying any property, goods, or services. Message/data rates may apply. You also agree to our Terms of Use. Zillow does not endorse any real estate professionals. We may share information about your recent and future site activity with your agent to help them understand what you're looking for in a home.
Price history
Price history
Price history is unavailable.
Public tax history
Public tax history
Tax history is unavailable.Climate risks
Neighborhood: V1B
Nearby schools
GreatSchools rating
No schools nearby
We couldn't find any schools near this home.
