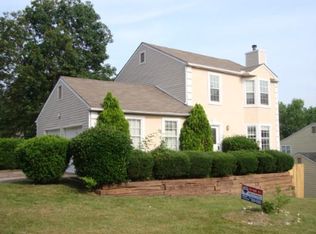Closed
$389,900
4904 October Way NW, Acworth, GA 30102
4beds
1,665sqft
Single Family Residence
Built in 1990
8,494.2 Square Feet Lot
$365,000 Zestimate®
$234/sqft
$2,163 Estimated rent
Home value
$365,000
$347,000 - $383,000
$2,163/mo
Zestimate® history
Loading...
Owner options
Explore your selling options
What's special
Welcome to your dream home! This beautifully renovated ranch home with a new roof and HVAC, on a finished basement boasts 4 bedrooms and 3 baths, offering a perfect blend of comfort and style. Enjoy seamless flow throughout the main living areas with an open concept floor plan, perfect for modern living and entertaining. The gourmet kitchen features solid surface counters, stainless steel appliances, a large pantry, and a designer backsplash. Abundant natural light enhances the space, making it a warm and inviting hub of the home. Relax by the fireplace in the spacious family room with a clear view from the kitchen, and host elegant dinners in the open dining area, perfect for gatherings and entertaining guests.Located on the main level, the expansive primary bedroom includes a walk-in closet and an ensuite bathroom with a separate tub and shower. The secondary bedrooms, also on the main level, are spacious, offer plenty of closet space, and share an updated hall bathroom. The finished basement features a bedroom and a full bathroom, ideal for a flex space, home office, or guest suite, while additional unfinished space provides ample storage or potential for further finishing.Step outside to a generous deck overlooking a flat, well-maintained backyard, perfect for outdoor entertaining and relaxation. Enjoy access to community amenities, including a pool and tennis courts, enhancing your lifestyle with recreational options right at your doorstep. Conveniently located close to shopping and the interstate, this home offers easy access to all your daily needs and commutes. DonCOt miss this opportunity to own a beautifully renovated home with all the features you desire.
Zillow last checked: 8 hours ago
Listing updated: August 06, 2024 at 05:11am
Bought with:
Candace Headrick Callaway, 389745
CHC Real Estate
Source: GAMLS,MLS#: 10328354
Facts & features
Interior
Bedrooms & bathrooms
- Bedrooms: 4
- Bathrooms: 3
- Full bathrooms: 3
- Main level bathrooms: 2
- Main level bedrooms: 3
Dining room
- Features: Separate Room
Kitchen
- Features: Breakfast Area, Pantry, Solid Surface Counters
Heating
- Forced Air
Cooling
- Ceiling Fan(s), Central Air
Appliances
- Included: Dishwasher, Microwave
- Laundry: Other
Features
- Master On Main Level, Walk-In Closet(s)
- Flooring: Carpet, Vinyl
- Basement: Bath Finished,Exterior Entry,Finished,Full
- Number of fireplaces: 1
- Fireplace features: Family Room
- Common walls with other units/homes: No Common Walls
Interior area
- Total structure area: 1,665
- Total interior livable area: 1,665 sqft
- Finished area above ground: 1,365
- Finished area below ground: 300
Property
Parking
- Parking features: Garage, Side/Rear Entrance
- Has garage: Yes
Features
- Levels: One
- Stories: 1
- Patio & porch: Deck
- Fencing: Back Yard,Fenced,Privacy
- Body of water: None
Lot
- Size: 8,494 sqft
- Features: Level, Private
Details
- Parcel number: 20001502370
- Special conditions: Investor Owned,No Disclosure
Construction
Type & style
- Home type: SingleFamily
- Architectural style: Ranch
- Property subtype: Single Family Residence
Materials
- Concrete
- Foundation: Slab
- Roof: Composition
Condition
- Resale
- New construction: No
- Year built: 1990
Utilities & green energy
- Sewer: Public Sewer
- Water: Public
- Utilities for property: Cable Available, Electricity Available, Natural Gas Available
Community & neighborhood
Security
- Security features: Smoke Detector(s)
Community
- Community features: Pool, Sidewalks, Tennis Court(s)
Location
- Region: Acworth
- Subdivision: Quail Pointe
HOA & financial
HOA
- Has HOA: Yes
- HOA fee: $630 annually
- Services included: Management Fee
Other
Other facts
- Listing agreement: Exclusive Right To Sell
Price history
| Date | Event | Price |
|---|---|---|
| 8/5/2024 | Sold | $389,900$234/sqft |
Source: | ||
| 7/2/2024 | Pending sale | $389,900$234/sqft |
Source: | ||
| 6/27/2024 | Listed for sale | $389,900+293.8%$234/sqft |
Source: | ||
| 2/12/1996 | Sold | $99,000$59/sqft |
Source: Public Record | ||
Public tax history
| Year | Property taxes | Tax assessment |
|---|---|---|
| 2024 | $635 +78.1% | $121,860 +24.7% |
| 2023 | $356 -36.6% | $97,700 |
| 2022 | $562 +15.2% | $97,700 +34% |
Find assessor info on the county website
Neighborhood: 30102
Nearby schools
GreatSchools rating
- 5/10Pitner Elementary SchoolGrades: PK-5Distance: 1 mi
- 6/10Palmer Middle SchoolGrades: 6-8Distance: 2.6 mi
- 8/10Kell High SchoolGrades: 9-12Distance: 5.5 mi
Schools provided by the listing agent
- Elementary: Pitner
- Middle: Palmer
- High: Kell
Source: GAMLS. This data may not be complete. We recommend contacting the local school district to confirm school assignments for this home.
Get a cash offer in 3 minutes
Find out how much your home could sell for in as little as 3 minutes with a no-obligation cash offer.
Estimated market value
$365,000
Get a cash offer in 3 minutes
Find out how much your home could sell for in as little as 3 minutes with a no-obligation cash offer.
Estimated market value
$365,000
