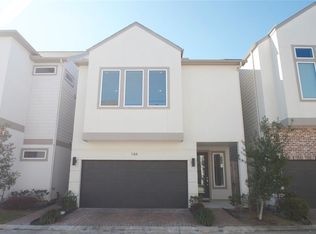Welcome next home! Perfectly situated in Houston's vibrant Denver Harbor area, this home blends style and functionality with an open-concept layout, soaring ceilings, and abundant natural light. The showstopping kitchen features quartz countertops, premium GE appliances, sleek cabinetry, and a chic backsplash a dream for chefs and entertainers alike. The primary suite is a true retreat with a private balcony, oversized walk-in closet, and spa-inspired ensuite bath. Enjoy outdoor living in the spacious, fenced backyard with a covered patio! A two-car garage provides ample parking and storage. Located near the exciting East River development, you'll have access to golf, pickleball, top-tier dining, and boutique shopping all just minutes away. With a prime location near Downtown, this exceptional home offers luxury, convenience, and modern urban living! You don't want to miss this incredible opportunity - schedule your tour today!
Copyright notice - Data provided by HAR.com 2022 - All information provided should be independently verified.
House for rent
$2,450/mo
4904 Noble St, Houston, TX 77020
3beds
1,720sqft
Price is base rent and doesn't include required fees.
Singlefamily
Available now
Cats, dogs OK
Electric, ceiling fan
Electric dryer hookup laundry
2 Attached garage spaces parking
Natural gas
What's special
- 27 days
- on Zillow |
- -- |
- -- |
Travel times
Facts & features
Interior
Bedrooms & bathrooms
- Bedrooms: 3
- Bathrooms: 3
- Full bathrooms: 2
- 1/2 bathrooms: 1
Heating
- Natural Gas
Cooling
- Electric, Ceiling Fan
Appliances
- Included: Dishwasher, Disposal, Microwave, Refrigerator, Washer
- Laundry: Electric Dryer Hookup, Gas Dryer Hookup, In Unit, Washer Hookup
Features
- 2 Bedrooms Down, Ceiling Fan(s), High Ceilings, Primary Bed - 2nd Floor, Walk In Closet, Walk-In Closet(s)
- Flooring: Laminate, Tile
Interior area
- Total interior livable area: 1,720 sqft
Property
Parking
- Total spaces: 2
- Parking features: Attached, Covered
- Has attached garage: Yes
- Details: Contact manager
Features
- Stories: 2
- Exterior features: 0 Up To 1/4 Acre, 2 Bedrooms Down, Architecture Style: Contemporary/Modern, Attached, Back Yard, Balcony, Corner Lot, ENERGY STAR Qualified Appliances, Electric Dryer Hookup, Flooring: Laminate, Gas Dryer Hookup, Heating: Gas, High Ceilings, Lot Features: Back Yard, Corner Lot, Subdivided, 0 Up To 1/4 Acre, Patio/Deck, Primary Bed - 2nd Floor, Subdivided, Walk In Closet, Walk-In Closet(s), Washer Hookup
Details
- Parcel number: 1408230010001
Construction
Type & style
- Home type: SingleFamily
- Property subtype: SingleFamily
Condition
- Year built: 2021
Community & HOA
Location
- Region: Houston
Financial & listing details
- Lease term: Long Term,12 Months
Price history
| Date | Event | Price |
|---|---|---|
| 4/24/2025 | Price change | $2,450-5.8%$1/sqft |
Source: | ||
| 4/21/2025 | Price change | $2,600-3.7%$2/sqft |
Source: | ||
| 4/8/2025 | Listing removed | $350,000$203/sqft |
Source: | ||
| 4/8/2025 | Listed for rent | $2,700$2/sqft |
Source: | ||
| 3/10/2025 | Price change | $350,000-2.8%$203/sqft |
Source: | ||
![[object Object]](https://photos.zillowstatic.com/fp/606fed19e5687ca997aed15ea1339027-p_i.jpg)
