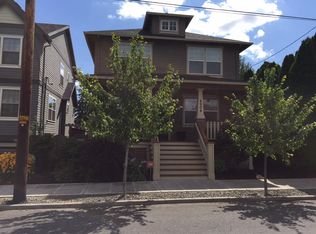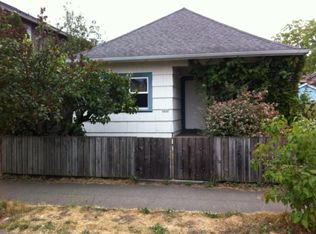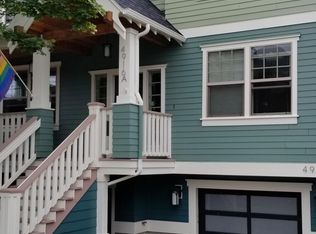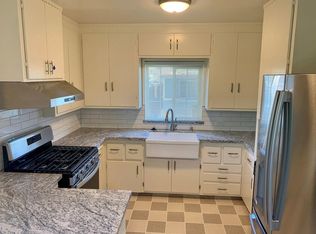Classic Old PDX merges w/ modern living to create an exceptional opportunity in the heart of the Alberta Arts District. Extraordinary craftsmanship & condition throughout.Gourmet kitchen opens to family room which leading to a private & serene deck & patio.1Bdr/1Ba detached 539 sq ft ADU has private entrance, A/C, separate meter & wash/dryer ready.Home Energy Score of 8! Walk Score 86 & Bike Score of 82! Moments to 60+ restaurants!
This property is off market, which means it's not currently listed for sale or rent on Zillow. This may be different from what's available on other websites or public sources.



