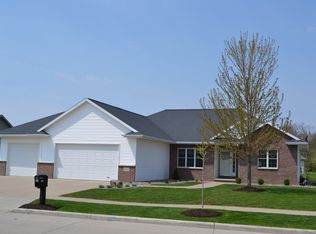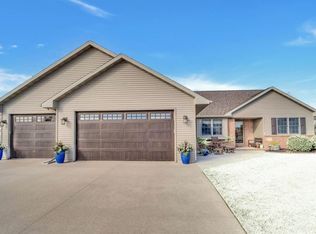Sold
$487,500
4904 N Sourapple Dr, Appleton, WI 54913
4beds
3,475sqft
Single Family Residence
Built in 2007
0.25 Acres Lot
$495,200 Zestimate®
$140/sqft
$2,852 Estimated rent
Home value
$495,200
$441,000 - $555,000
$2,852/mo
Zestimate® history
Loading...
Owner options
Explore your selling options
What's special
Exciting split-bedroom ranch overlooks Vosters Park, in the Apple Creek Estates subdivision. Four bedrooms and 3 bathrooms for when you need them. Near to Appleton North High School, the new Sandy Slope Elementary School, and close by to the Apple Creek walking trail. Big list of upgrades and updates, including dual-zone for HVAC system. Spacious open-concept main floor provides for a relaxed lifestyle, while the professionally finished lower level has everything you need- kitchen, dining space, bath, bedroom, and LARGE rec area to binge watch your favorite series! Double vanities in the primary bath for less congestion! Easy access down either French Road, or Ballard Road for Highway 41/441 access. This is a Pre-Certified home, with a home warranty included, too!
Zillow last checked: 8 hours ago
Listing updated: May 03, 2025 at 03:26am
Listed by:
Thomas Werth 920-205-7587,
Coldwell Banker Real Estate Group
Bought with:
Ryan Platta
RE/MAX 24/7 Real Estate, LLC
Source: RANW,MLS#: 50303911
Facts & features
Interior
Bedrooms & bathrooms
- Bedrooms: 4
- Bathrooms: 3
- Full bathrooms: 3
Bedroom 1
- Level: Main
- Dimensions: 13x16
Bedroom 2
- Level: Main
- Dimensions: 12x12
Bedroom 3
- Level: Main
- Dimensions: 11x12
Bedroom 4
- Level: Lower
- Dimensions: 14x17
Family room
- Level: Lower
- Dimensions: 18x31
Formal dining room
- Level: Main
- Dimensions: 11x13
Kitchen
- Level: Main
- Dimensions: 12x17
Living room
- Level: Main
- Dimensions: 16x20
Other
- Description: Other - See Remarks
- Level: Lower
- Dimensions: 11x17
Heating
- Forced Air
Cooling
- Forced Air, Central Air
Appliances
- Included: Dishwasher, Disposal, Microwave, Range, Refrigerator
Features
- At Least 1 Bathtub, Breakfast Bar, Cable Available, High Speed Internet, Split Bedroom
- Basement: Full,Sump Pump,Finished
- Number of fireplaces: 1
- Fireplace features: One, Gas
Interior area
- Total interior livable area: 3,475 sqft
- Finished area above ground: 1,932
- Finished area below ground: 1,543
Property
Parking
- Total spaces: 3
- Parking features: Attached, Garage Door Opener
- Attached garage spaces: 3
Accessibility
- Accessibility features: 1st Floor Bedroom, 1st Floor Full Bath, Laundry 1st Floor, Level Lot
Features
- Patio & porch: Patio
Lot
- Size: 0.25 Acres
- Dimensions: 85x130
- Features: Sidewalk
Details
- Parcel number: 311751210
- Zoning: Residential
- Special conditions: Arms Length
Construction
Type & style
- Home type: SingleFamily
- Architectural style: Ranch
- Property subtype: Single Family Residence
Materials
- Brick, Stucco, Vinyl Siding
- Foundation: Poured Concrete
Condition
- New construction: No
- Year built: 2007
Details
- Warranty included: Yes
Utilities & green energy
- Sewer: Public Sewer
- Water: Public
Community & neighborhood
Location
- Region: Appleton
- Subdivision: Apple Creek Estates
Other
Other facts
- Listing terms: Home Warranty
Price history
| Date | Event | Price |
|---|---|---|
| 5/1/2025 | Sold | $487,500-2.5%$140/sqft |
Source: RANW #50303911 | ||
| 3/18/2025 | Pending sale | $500,000$144/sqft |
Source: | ||
| 3/17/2025 | Contingent | $500,000$144/sqft |
Source: | ||
| 2/18/2025 | Listed for sale | $500,000+113.7%$144/sqft |
Source: RANW #50303911 | ||
| 10/17/2008 | Sold | $234,000+420%$67/sqft |
Source: RANW #20804968 | ||
Public tax history
| Year | Property taxes | Tax assessment |
|---|---|---|
| 2024 | $5,785 -4.9% | $390,500 |
| 2023 | $6,084 -7.9% | $390,500 +24.8% |
| 2022 | $6,604 +1.7% | $313,000 |
Find assessor info on the county website
Neighborhood: 54913
Nearby schools
GreatSchools rating
- 9/10Huntley Elementary SchoolGrades: PK-6Distance: 2.7 mi
- 6/10Classical SchoolGrades: K-8Distance: 3 mi
- 7/10North High SchoolGrades: 9-12Distance: 1.3 mi
Schools provided by the listing agent
- Elementary: Huntley
- High: Appleton North
Source: RANW. This data may not be complete. We recommend contacting the local school district to confirm school assignments for this home.

Get pre-qualified for a loan
At Zillow Home Loans, we can pre-qualify you in as little as 5 minutes with no impact to your credit score.An equal housing lender. NMLS #10287.

