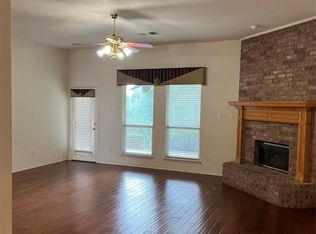Welcome to this 4-bedroom, 2.5-bathroom residence for rent in McKinney, Tx featuring a spacious open-concept layout with high ceilings and natural light throughout. Enjoy a thoughtful floor plan with the primary suite and a guest bedroom on the main level.
Upstairs offers two additional bedrooms, a full bath, and a large game room. The kitchen boasts granite counters, stainless steel appliances, and a breakfast bar that opens to the living and dining area. Relax in the private backyard with a covered patio. Located in the Mckinney Independent School District, near Historic Downtown McKinney, this home offers easy access to local shops, parks, the Heard Museum, and year-round community events. Professionally managed by Second Avenue. Contact us to tour and apply online today!
WE PROUDLY ACCEPT HOUSING CHOICE VOUCHERS FOR THIS HOME! By choosing a professionally managed rental home by Second Avenue, you'll enjoy personalized services such as our all-in-one resident portal, dedicated call center, and professional maintenance program. All Second Avenue homes are pet-friendly (pet fees and breed restrictions apply) and we offer convenient self-guided showings 7 days a week. We also proudly offer military discounts for active-duty personnel. Additional fees may include, yet not limited to septic/sewer, or renters insurance. Approved applicants must pay a hold fee and begin the lease agreement within 7 to 12 days of approval. Don't delay, as our homes lease quickly!
Please be aware of scams. Second Avenue does not advertise on Craigslist, Facebook Marketplace, or any other classified advertising websites. We will never ask you to wire funds. All photos shown are for illustrative purposes. Certain finishes, flooring, and room orientation may vary.
House for rent
Special offer
$3,650/mo
4904 Monte Vista Ln, McKinney, TX 75070
4beds
2,570sqft
Price may not include required fees and charges.
Single family residence
Available now
Cats, dogs OK
Central air
-- Laundry
-- Parking
Other, fireplace
What's special
High ceilingsStainless steel appliancesGranite countersThoughtful floor planBreakfast barSpacious open-concept layout
- 89 days
- on Zillow |
- -- |
- -- |
Travel times
Looking to buy when your lease ends?
See how you can grow your down payment with up to a 6% match & 4.15% APY.
Facts & features
Interior
Bedrooms & bathrooms
- Bedrooms: 4
- Bathrooms: 3
- Full bathrooms: 2
- 1/2 bathrooms: 1
Heating
- Other, Fireplace
Cooling
- Central Air
Appliances
- Included: Microwave, Refrigerator
Features
- Has fireplace: Yes
Interior area
- Total interior livable area: 2,570 sqft
Video & virtual tour
Property
Parking
- Details: Contact manager
Features
- Exterior features: , Courtyard
Details
- Parcel number: R345800L04001
Construction
Type & style
- Home type: SingleFamily
- Property subtype: Single Family Residence
Condition
- Year built: 2003
Community & HOA
Location
- Region: Mckinney
Financial & listing details
- Lease term: 1 Year
Price history
| Date | Event | Price |
|---|---|---|
| 6/21/2025 | Price change | $3,650-1.2%$1/sqft |
Source: Zillow Rentals | ||
| 6/11/2025 | Price change | $3,695-0.9%$1/sqft |
Source: Zillow Rentals | ||
| 4/21/2025 | Listed for rent | $3,730$1/sqft |
Source: Zillow Rentals | ||
| 8/14/2020 | Sold | -- |
Source: NTREIS #14389229 | ||
| 8/3/2020 | Pending sale | $299,950$117/sqft |
Source: Opendoor Brokerage, LLC #14389229 | ||
Neighborhood: Eldorado Heights
- Special offer! Accepts Vouchers!
![[object Object]](https://photos.zillowstatic.com/fp/c690ef8791f0f08c0ae4797a24ea168e-p_i.jpg)
