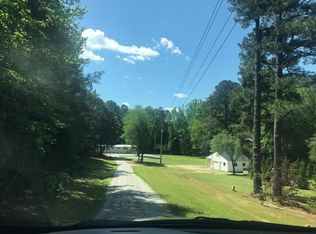This 60's style ranch home has 4 bedrooms and 3 baths (with one bed & bath in basement). Large living room and sunroom on first floor is wrapped with windows end to end! Family & bonus rooms located in basement. Large wrap-around porch/deck. Awesome 30x60 4-bay detached garage/workshop has electricity and water hookup. Large 1.5 acre lot. No HOA, no city taxes, and no water/sewer bills with well & septic! 4.8 miles to I-540/north Wake Tech campus, & 6.4 miles to Triangle Town Center shopping.
This property is off market, which means it's not currently listed for sale or rent on Zillow. This may be different from what's available on other websites or public sources.

