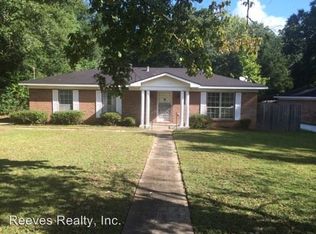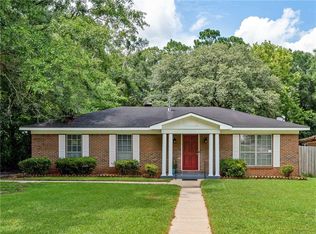SOLD AS IS. NO WARRANTIES EXPRESSED OR IMPLIED. SOLD SUBJECT TO RIGHT OF REDEMPTION THROUGH JANUARY 4th, 2011. SQ FT TAKEN FROM TAX RECORDS
This property is off market, which means it's not currently listed for sale or rent on Zillow. This may be different from what's available on other websites or public sources.

