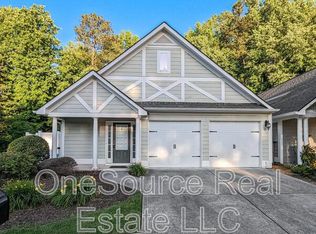Closed
$356,500
4904 Magnolia Cottage Way, Acworth, GA 30101
2beds
1,497sqft
Single Family Residence
Built in 2005
2,265.12 Square Feet Lot
$344,600 Zestimate®
$238/sqft
$1,750 Estimated rent
Home value
$344,600
$327,000 - $362,000
$1,750/mo
Zestimate® history
Loading...
Owner options
Explore your selling options
What's special
You want to live here! The homes in this quaint gated community don't come on the market often. This home in particular has been so well maintained that you can move in with peace of mind on day one! The roof is not quite 2 years old, the AC is less than 5 years old, the water heater and gutters were replaced in 2022, all kitchen appliances and the kitchen cabinets were updated in 2020 and the granite kitchen counters in 2021. Literally all the big ticket items are up to date. The moment you walk in you will love this home. There is a private patio which you can see from the entry hall is a wonderful gated area for enjoying some time outside. The living room, dining room and kitchen are all part of the open floor plan that is spacious and full of natural light. The washer and dryer remain with the home and are located in a room off the kitchen on the way to the garage. The kitchen has a skylight and a large pantry. The primary bathroom has 2 separate vanities and a terrific walk-in closet. The primary bedroom is oversized and has sliding doors to the charming back yard that has a fire pit! The back yard setting is so pretty and quiet and the view is a beautiful wooded area. All of this and a terrific location! Don't miss this amazing opportunity!
Zillow last checked: 8 hours ago
Listing updated: June 12, 2025 at 10:03am
Listed by:
Patty Peck 770-363-6730,
Atlanta Communities
Bought with:
Kerri Stanfill, 405638
Bolst, Inc.
Source: GAMLS,MLS#: 10197567
Facts & features
Interior
Bedrooms & bathrooms
- Bedrooms: 2
- Bathrooms: 2
- Full bathrooms: 2
- Main level bathrooms: 2
- Main level bedrooms: 2
Kitchen
- Features: Breakfast Bar, Pantry, Solid Surface Counters
Heating
- Central
Cooling
- Ceiling Fan(s), Central Air
Appliances
- Included: Dryer, Washer, Dishwasher, Disposal, Microwave, Refrigerator
- Laundry: Other
Features
- Master On Main Level
- Flooring: Carpet, Laminate
- Windows: Window Treatments
- Basement: None
- Number of fireplaces: 1
- Fireplace features: Living Room
- Common walls with other units/homes: No Common Walls
Interior area
- Total structure area: 1,497
- Total interior livable area: 1,497 sqft
- Finished area above ground: 1,497
- Finished area below ground: 0
Property
Parking
- Parking features: Attached, Garage
- Has attached garage: Yes
Features
- Levels: One
- Stories: 1
- Patio & porch: Patio
- Fencing: Fenced
- Body of water: None
Lot
- Size: 2,265 sqft
- Features: Private
- Residential vegetation: Wooded
Details
- Parcel number: 20000803080
Construction
Type & style
- Home type: SingleFamily
- Architectural style: Traditional
- Property subtype: Single Family Residence
Materials
- Concrete
- Roof: Composition
Condition
- Resale
- New construction: No
- Year built: 2005
Utilities & green energy
- Sewer: Public Sewer
- Water: Public
- Utilities for property: Cable Available
Community & neighborhood
Security
- Security features: Smoke Detector(s)
Community
- Community features: None
Location
- Region: Acworth
- Subdivision: Magnolia Cottages
HOA & financial
HOA
- Has HOA: Yes
- HOA fee: $2,220 annually
- Services included: Trash, Maintenance Grounds, Sewer, Water
Other
Other facts
- Listing agreement: Exclusive Right To Sell
Price history
| Date | Event | Price |
|---|---|---|
| 9/26/2023 | Sold | $356,500+1.9%$238/sqft |
Source: | ||
| 9/3/2023 | Pending sale | $350,000$234/sqft |
Source: | ||
| 8/30/2023 | Listed for sale | $350,000+69.1%$234/sqft |
Source: | ||
| 2/28/2020 | Sold | $207,000+3.5%$138/sqft |
Source: | ||
| 1/13/2020 | Pending sale | $200,000$134/sqft |
Source: Atlanta Communities #8717644 | ||
Public tax history
Tax history is unavailable.
Neighborhood: 30101
Nearby schools
GreatSchools rating
- NAMccall Primary SchoolGrades: PK-1Distance: 0.9 mi
- 5/10Barber Middle SchoolGrades: 6-8Distance: 1.7 mi
- 7/10North Cobb High SchoolGrades: 9-12Distance: 3 mi
Schools provided by the listing agent
- Elementary: Acworth
- Middle: Barber
- High: North Cobb
Source: GAMLS. This data may not be complete. We recommend contacting the local school district to confirm school assignments for this home.
Get a cash offer in 3 minutes
Find out how much your home could sell for in as little as 3 minutes with a no-obligation cash offer.
Estimated market value
$344,600
Get a cash offer in 3 minutes
Find out how much your home could sell for in as little as 3 minutes with a no-obligation cash offer.
Estimated market value
$344,600
