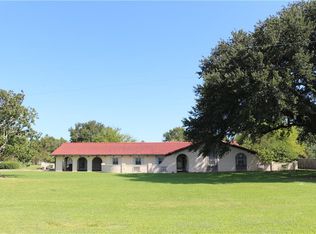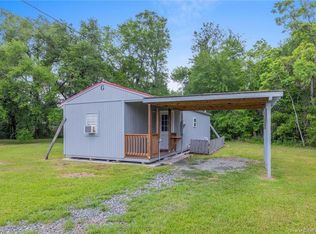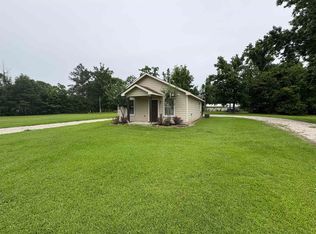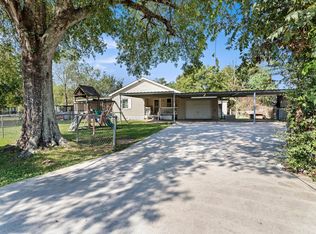Welcome home -- or to your new rental property! This charming home features a 2-bedroom, 2-bathroom home perfectly situated on 1 acre. As you approach, you'll notice a well-maintained lot that sets the tone for what's inside. Step into an open floor plan where the cozy living room seamlessly flows into the kitchen. The kitchen has a pantry, lots of cabinets, a stove, microwave, and an island providing plenty of counter space -- perfect for cooking and entertaining.The primary bedroom (9.4 x 13.4) includes a lovely en suite shower with 2 spacious closets. The other bedroom (10 x 11) is generously sized with closet space, and the hall bathroom features a large tile shower. The utility room offers plenty of room for a washer/dryer and additional storage. Enjoy not one but two carports -- each holding two cars for a total of 4 covered parking spaces! There's also a spacious 13.9 x 26.10 deck/patio area for relaxing or entertaining. And don't miss the huge 47 x 16 (900+ sq. ft.) workshop with a half bath & a covered area for camper/RV with hook ups. This home has everything you need! Don't miss this opportunity -- schedule your appointment today!
For sale
$120,000
4904 Gray Rd, Vinton, LA 70668
2beds
1,126sqft
Est.:
Single Family Residence, Residential
Built in 1965
1 Acres Lot
$134,100 Zestimate®
$107/sqft
$-- HOA
What's special
Two carportsOpen floor planWell-maintained lotSpacious closets
- 329 days |
- 204 |
- 6 |
Zillow last checked: 8 hours ago
Listing updated: February 11, 2026 at 12:10am
Listed by:
Emily Ross 409-779-9959,
Exit Realty Southern 337-287-9500
Source: SWLAR,MLS#: SWL25001488
Tour with a local agent
Facts & features
Interior
Bedrooms & bathrooms
- Bedrooms: 2
- Bathrooms: 2
- Full bathrooms: 2
Primary bedroom
- Description: Room
- Level: Lower
- Area: 117 Square Feet
- Dimensions: 9.4 x 13.4
Bedroom
- Description: Room
- Level: Lower
- Area: 110 Square Feet
- Dimensions: 10 x 10.8
Breakfast
- Description: Room
- Level: Lower
- Area: 77 Square Feet
- Dimensions: 7.1 x 10.5
Kitchen
- Description: Room
- Level: Lower
- Area: 221 Square Feet
- Dimensions: 17 x 12.9
Laundry
- Description: Room
- Level: Lower
- Area: 80 Square Feet
- Dimensions: 9.9 x 7.7
Living room
- Description: Room
- Level: Lower
- Area: 90 Square Feet
- Dimensions: 8.9 x 10.11
Heating
- Central
Cooling
- Central Air
Appliances
- Included: Dishwasher, Free-Standing Range, Microwave, Water Heater
- Laundry: Inside, Laundry Room, Washer Hookup
Features
- Kitchen Island, Kitchen Open to Family Room, Open Floorplan, Pantry, Shower, Storage, Breakfast Nook
- Has basement: No
- Has fireplace: No
- Fireplace features: None
Interior area
- Total interior livable area: 1,126 sqft
Video & virtual tour
Property
Parking
- Parking features: Attached Carport
- Has carport: Yes
Accessibility
- Accessibility features: Grab Bars In Bathroom(s)
Features
- Patio & porch: Covered, Deck, Patio
- Exterior features: Awning(s)
- Fencing: None
Lot
- Size: 1 Acres
- Dimensions: 210 x 208
- Features: Front Yard, Yard
Details
- Additional structures: Workshop
- Parcel number: 00252727
- Special conditions: Standard
Construction
Type & style
- Home type: SingleFamily
- Property subtype: Single Family Residence, Residential
Materials
- Vinyl Siding
- Foundation: Stacked Block
- Roof: Shingle
Condition
- New construction: No
- Year built: 1965
Utilities & green energy
- Sewer: Private Sewer
- Water: Well
- Utilities for property: Electricity Connected, Sewer Connected, Water Connected
Community & HOA
HOA
- Has HOA: No
Location
- Region: Vinton
Financial & listing details
- Price per square foot: $107/sqft
- Tax assessed value: $61,200
- Annual tax amount: $782
- Date on market: 3/19/2025
- Cumulative days on market: 1008 days
- Listing terms: Cash,Conventional
- Electric utility on property: Yes
Estimated market value
$134,100
$111,000 - $157,000
$1,099/mo
Price history
Price history
| Date | Event | Price |
|---|---|---|
| 7/5/2025 | Price change | $120,000-7%$107/sqft |
Source: Greater Southern MLS #SWL25001488 Report a problem | ||
| 3/19/2025 | Listed for sale | $129,000-7.8%$115/sqft |
Source: Greater Southern MLS #SWL25001488 Report a problem | ||
| 2/24/2025 | Listing removed | $139,900$124/sqft |
Source: Greater Southern MLS #SWL24001703 Report a problem | ||
| 3/22/2024 | Listed for sale | $139,900$124/sqft |
Source: Greater Southern MLS #SWL24001703 Report a problem | ||
Public tax history
Public tax history
| Year | Property taxes | Tax assessment |
|---|---|---|
| 2024 | $782 +344.2% | $6,120 +343.5% |
| 2023 | $176 -1.3% | $1,380 |
| 2022 | $178 -10.2% | $1,380 |
Find assessor info on the county website
BuyAbility℠ payment
Est. payment
$566/mo
Principal & interest
$465
Property taxes
$59
Home insurance
$42
Climate risks
Neighborhood: 70668
Nearby schools
GreatSchools rating
- 2/10Vinton Elementary SchoolGrades: PK-5Distance: 2.1 mi
- 5/10Vinton Middle SchoolGrades: 6-8Distance: 2.4 mi
- 4/10Vinton High SchoolGrades: 9-12Distance: 1.2 mi
Schools provided by the listing agent
- Elementary: Vinton
- Middle: Vinton
- High: Vinton
Source: SWLAR. This data may not be complete. We recommend contacting the local school district to confirm school assignments for this home.
- Loading
- Loading





