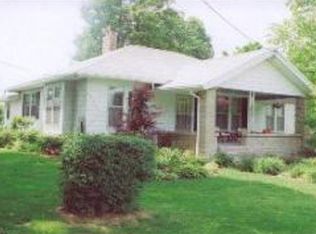Closed
$575,000
4904 E Inverness Woods Rd, Bloomington, IN 47401
3beds
2,925sqft
Single Family Residence
Built in 1992
2.75 Acres Lot
$579,600 Zestimate®
$--/sqft
$2,701 Estimated rent
Home value
$579,600
$533,000 - $632,000
$2,701/mo
Zestimate® history
Loading...
Owner options
Explore your selling options
What's special
Stunning Remodeled Ranch Over Basement on 2.75 Acres Discover your private retreat on Bloomington’s desirable East Side! This hard-to-find ranch home over a basement sits on a sprawling 2.75-acre lot, offering the perfect blend of tranquility and modern updates. Step inside to find a beautifully remodeled interior featuring 3 bedrooms and 2.5 baths. The living room boasts vaulted ceilings and a cozy fireplace, creating an inviting atmosphere for relaxation and entertaining. The home’s geothermal HVAC system ensures energy efficiency year-round. The kitchen showcases white cabinetry with sleek black hardware, new vanities in two bathrooms, updated light fixtures, and freshly painted walls. Additional updates include new carpet throughout and crisp white light switches and outlets, adding a touch of modern elegance. Outside, enjoy peaceful views from the large deck, perfect for outdoor gatherings. The expansive 3-car garage offers plenty of space for vehicles and extra storage. Tucked away in a private setting while remaining close to amenities, this home is a rare find in Bloomington. Don’t miss the opportunity to make it yours—schedule a tour today!
Zillow last checked: 8 hours ago
Listing updated: May 24, 2025 at 09:26am
Listed by:
Juan Carlos Carrasquel CCIM Juan@JuanSells.com,
The JuanSells.com Realty Co
Bought with:
Julie Morton, RB14022183
Morton Homes Realty LLC
Source: IRMLS,MLS#: 202511207
Facts & features
Interior
Bedrooms & bathrooms
- Bedrooms: 3
- Bathrooms: 3
- Full bathrooms: 2
- 1/2 bathrooms: 1
- Main level bedrooms: 3
Bedroom 1
- Level: Main
Bedroom 2
- Level: Main
Heating
- Geothermal
Cooling
- Central Air
Appliances
- Included: Dishwasher, Microwave, Refrigerator, Washer, Dryer-Electric, Electric Range
Features
- Vaulted Ceiling(s), Main Level Bedroom Suite
- Basement: Partial,Finished,Concrete
- Number of fireplaces: 1
- Fireplace features: Living Room
Interior area
- Total structure area: 2,925
- Total interior livable area: 2,925 sqft
- Finished area above ground: 2,156
- Finished area below ground: 769
Property
Parking
- Total spaces: 3
- Parking features: Attached
- Attached garage spaces: 3
Features
- Levels: One
- Stories: 1
Lot
- Size: 2.75 Acres
- Features: Irregular Lot
Details
- Parcel number: 530813100045.000008
Construction
Type & style
- Home type: SingleFamily
- Architectural style: Ranch
- Property subtype: Single Family Residence
Materials
- Vinyl Siding
Condition
- New construction: No
- Year built: 1992
Utilities & green energy
- Sewer: Septic Tank
- Water: City
Community & neighborhood
Location
- Region: Bloomington
- Subdivision: Inverness Woods
Price history
| Date | Event | Price |
|---|---|---|
| 5/23/2025 | Sold | $575,000-6.5% |
Source: | ||
| 4/30/2025 | Price change | $614,900-1.6% |
Source: | ||
| 4/3/2025 | Listed for sale | $625,000+4.2% |
Source: | ||
| 2/7/2025 | Listing removed | $599,900 |
Source: | ||
| 11/16/2024 | Price change | $599,900-2.5% |
Source: | ||
Public tax history
| Year | Property taxes | Tax assessment |
|---|---|---|
| 2024 | $3,110 +7.3% | $414,900 +0.9% |
| 2023 | $2,899 +6.6% | $411,200 +6.7% |
| 2022 | $2,720 +0.8% | $385,200 +7.6% |
Find assessor info on the county website
Neighborhood: 47401
Nearby schools
GreatSchools rating
- 7/10Binford Elementary SchoolGrades: PK-6Distance: 2.8 mi
- 7/10Tri-North Middle SchoolGrades: 7-8Distance: 5.2 mi
- 9/10Bloomington High School NorthGrades: 9-12Distance: 6.4 mi
Schools provided by the listing agent
- Elementary: Rogers/Binford
- Middle: Tri-North
- High: Bloomington North
- District: Monroe County Community School Corp.
Source: IRMLS. This data may not be complete. We recommend contacting the local school district to confirm school assignments for this home.

Get pre-qualified for a loan
At Zillow Home Loans, we can pre-qualify you in as little as 5 minutes with no impact to your credit score.An equal housing lender. NMLS #10287.
