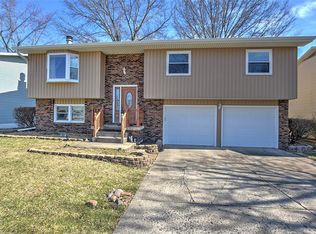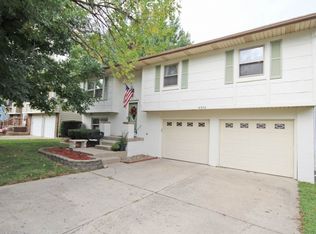Sold for $185,000
$185,000
4904 E Baker Woods Ln, Decatur, IL 62521
3beds
1,774sqft
Single Family Residence
Built in 1975
8,276.4 Square Feet Lot
$202,900 Zestimate®
$104/sqft
$1,879 Estimated rent
Home value
$202,900
$170,000 - $241,000
$1,879/mo
Zestimate® history
Loading...
Owner options
Explore your selling options
What's special
Lovely, well maintained 3 bedroom, 2.5 bath home located in desirable Baker Woods Estates with several updates. The kitchen welcomes you to white cabinetry with matching appliances, wood flooring, modernized backsplash and countertops and an eat in kitchen. Escape from the dining room through the slider door to the multi-level deck. The upper deck features a large pergola for additional shade. The spacious lower deck provides a screened in area for your entertainment and luxury. Back inside, the master bedroom is equipped with a master bathroom that has recently been updated with a new shower and surround in 2022. The living room and family room are located on different levels to create dynamic and space. The lower level family room features a large gas fireplace and half bath. Furnace replaced in 2023. French Drains installed in 2024. New Driveway 2024. Radon Mitigation in place. Back yard is fenced in and owner put in 4 Arborvitae trees across the back of the property. (Trees will grow 40 feet in height). This house has been perfected and is move in ready! All appliances stay. Call for a tour today!
Zillow last checked: 8 hours ago
Listing updated: June 02, 2025 at 12:51pm
Listed by:
Nicole Pinkston 217-413-1426,
Vieweg RE/Better Homes & Gardens Real Estate-Service First
Bought with:
Mark Williams, 475159628
Glenda Williamson Realty
Source: CIBR,MLS#: 6251063 Originating MLS: Central Illinois Board Of REALTORS
Originating MLS: Central Illinois Board Of REALTORS
Facts & features
Interior
Bedrooms & bathrooms
- Bedrooms: 3
- Bathrooms: 3
- Full bathrooms: 2
- 1/2 bathrooms: 1
Primary bedroom
- Level: Upper
- Width: 11
Bedroom
- Level: Upper
Bedroom
- Level: Upper
Primary bathroom
- Level: Upper
Dining room
- Level: Upper
- Dimensions: 10 x 10
Family room
- Level: Lower
Other
- Level: Upper
Half bath
- Level: Lower
Kitchen
- Level: Upper
Laundry
- Level: Lower
- Dimensions: 10 x 10
Living room
- Level: Upper
Heating
- Forced Air, Gas
Cooling
- Central Air
Appliances
- Included: Dryer, Dishwasher, Disposal, Gas Water Heater, Microwave, Oven, Refrigerator, Washer
Features
- Attic, Fireplace, Bath in Primary Bedroom, Main Level Primary, Pantry, Workshop
- Windows: Replacement Windows
- Basement: Finished,Full
- Number of fireplaces: 1
- Fireplace features: Gas
Interior area
- Total structure area: 1,774
- Total interior livable area: 1,774 sqft
- Finished area above ground: 1,272
- Finished area below ground: 0
Property
Parking
- Total spaces: 2
- Parking features: Attached, Garage
- Attached garage spaces: 2
Features
- Levels: Two
- Stories: 2
- Patio & porch: Enclosed, Patio, Screened, Deck
- Exterior features: Deck, Fence, Shed, Workshop
- Fencing: Yard Fenced
Lot
- Size: 8,276 sqft
Details
- Additional structures: Shed(s)
- Parcel number: 091320231008
- Zoning: RES
- Special conditions: None
Construction
Type & style
- Home type: SingleFamily
- Architectural style: Bi-Level
- Property subtype: Single Family Residence
Materials
- Brick, Vinyl Siding
- Foundation: Basement
- Roof: Shingle
Condition
- Year built: 1975
Utilities & green energy
- Sewer: Public Sewer
- Water: Public
Community & neighborhood
Security
- Security features: Smoke Detector(s)
Location
- Region: Decatur
- Subdivision: Baker Woods Estates
Other
Other facts
- Road surface type: Concrete
Price history
| Date | Event | Price |
|---|---|---|
| 6/2/2025 | Sold | $185,000$104/sqft |
Source: | ||
| 3/24/2025 | Pending sale | $185,000$104/sqft |
Source: | ||
| 3/20/2025 | Listed for sale | $185,000$104/sqft |
Source: | ||
Public tax history
Tax history is unavailable.
Neighborhood: 62521
Nearby schools
GreatSchools rating
- 1/10Michael E Baum Elementary SchoolGrades: K-6Distance: 0.8 mi
- 1/10Stephen Decatur Middle SchoolGrades: 7-8Distance: 5.1 mi
- 2/10Eisenhower High SchoolGrades: 9-12Distance: 2.9 mi
Schools provided by the listing agent
- District: Decatur Dist 61
Source: CIBR. This data may not be complete. We recommend contacting the local school district to confirm school assignments for this home.
Get pre-qualified for a loan
At Zillow Home Loans, we can pre-qualify you in as little as 5 minutes with no impact to your credit score.An equal housing lender. NMLS #10287.

